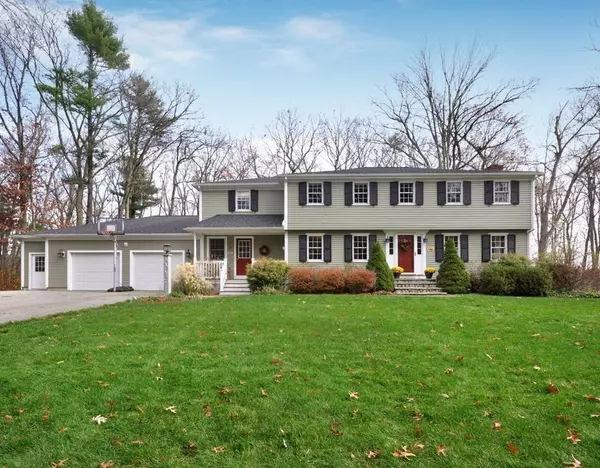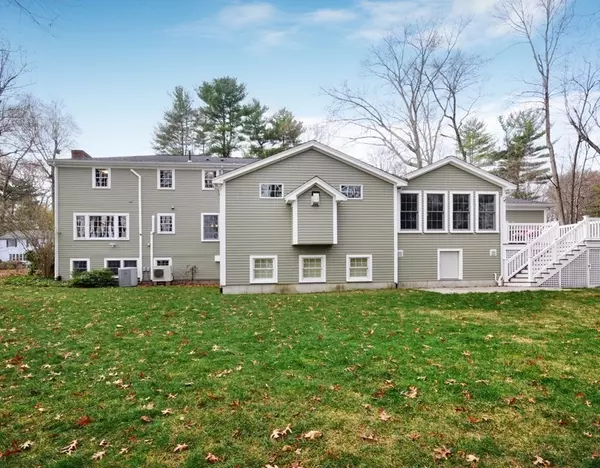For more information regarding the value of a property, please contact us for a free consultation.
17 Captain Browns Ln Acton, MA 01720
Want to know what your home might be worth? Contact us for a FREE valuation!

Our team is ready to help you sell your home for the highest possible price ASAP
Key Details
Sold Price $1,000,000
Property Type Single Family Home
Sub Type Single Family Residence
Listing Status Sold
Purchase Type For Sale
Square Footage 4,041 sqft
Price per Sqft $247
Subdivision Minuteman Ridge
MLS Listing ID 72758751
Sold Date 12/21/20
Style Colonial
Bedrooms 4
Full Baths 2
Half Baths 2
Year Built 1966
Annual Tax Amount $13,353
Tax Year 2020
Lot Size 0.500 Acres
Acres 0.5
Property Description
17 Captain Brown's Lane has everything that you wished and hoped for with so much more! The photos and Matterport offer marvelous depictions, yet you'll want to visit the open house to see the bountiful embellishments that photos and words cannot capture. There's the stunning open-concept chef's kitchen with double oven and outside venting gas stove, stainless steel appliances and a grand granite island with seating for 6. You will want to spend lots of time in the gracious family room with gas fireplace and high ceilings, and the formal front to back living room with 7 sunny windows will impress. The four season sunroom has options as an office or playroom; you decide. Spacious side entry upscale mudroom with double and single closets. The master bedroom with 2 walk in closets and ensuite bath is luxurious. 3 additional well-proportioned bedrooms that are equally beautiful offer double closets. A bonafide upscale movie theatre, enviable game room, yoga/art room, and uber garage.
Location
State MA
County Middlesex
Zoning Residentia
Direction Route 111, to Deacon Hunt and right on Captain Brown's Lane
Rooms
Family Room Ceiling Fan(s), Flooring - Wall to Wall Carpet, Open Floorplan, Recessed Lighting
Basement Full, Finished, Interior Entry
Primary Bedroom Level Second
Dining Room Flooring - Hardwood, Open Floorplan, Crown Molding
Kitchen Flooring - Hardwood, Dining Area, Countertops - Stone/Granite/Solid, Countertops - Upgraded, Kitchen Island, Cabinets - Upgraded, Deck - Exterior, Exterior Access, Open Floorplan, Recessed Lighting, Remodeled, Stainless Steel Appliances, Gas Stove, Peninsula, Lighting - Pendant
Interior
Interior Features Bathroom - Half, Cabinets - Upgraded, Open Floorplan, Closet, Closet/Cabinets - Custom Built, Open Floor Plan, Recessed Lighting, Closet - Double, Countertops - Stone/Granite/Solid, Wet bar, Media Room, Mud Room, Sun Room, Bathroom, Bonus Room, Game Room
Heating Baseboard, Oil
Cooling Central Air, Ductless
Flooring Wood, Tile, Carpet, Flooring - Wall to Wall Carpet, Flooring - Stone/Ceramic Tile, Flooring - Laminate
Fireplaces Number 2
Fireplaces Type Family Room, Kitchen, Living Room
Appliance Range, Oven, Dishwasher, Microwave, Refrigerator, Washer, Dryer, Wine Cooler, Utility Connections for Gas Range, Utility Connections for Electric Oven
Laundry Second Floor
Exterior
Exterior Feature Sprinkler System
Garage Spaces 2.0
Community Features Public Transportation, Shopping, Pool, Tennis Court(s), Park, Walk/Jog Trails, Stable(s), Golf, Medical Facility, Laundromat, Bike Path, Conservation Area, Highway Access, House of Worship, Private School, Public School
Utilities Available for Gas Range, for Electric Oven
Roof Type Shingle
Total Parking Spaces 2
Garage Yes
Building
Foundation Concrete Perimeter
Sewer Private Sewer
Water Public
Schools
Elementary Schools Choice
Middle Schools Rj Grey
High Schools Acton/Boxboroug
Read Less
Bought with Stephen Dirrane • Berkshire Hathaway HomeServices Commonwealth Real Estate



