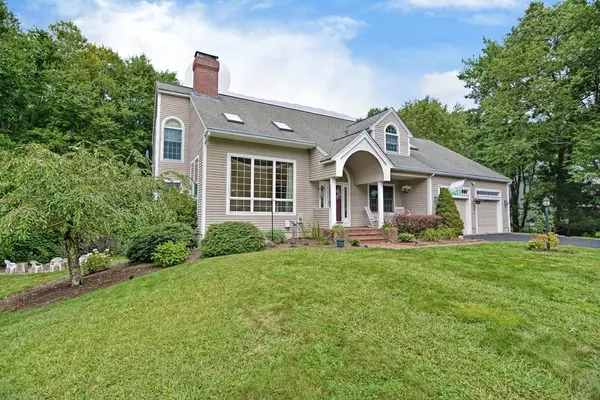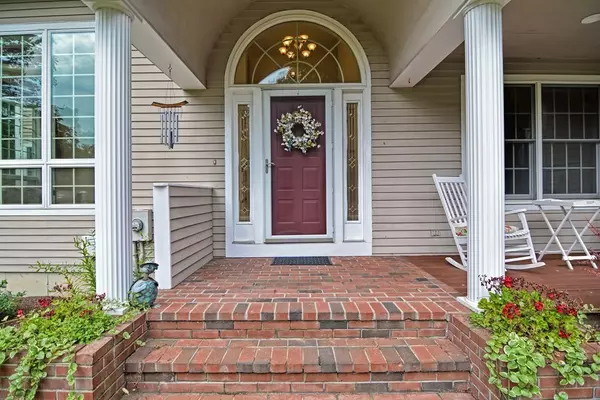For more information regarding the value of a property, please contact us for a free consultation.
113 Paddock Road Raynham, MA 02767
Want to know what your home might be worth? Contact us for a FREE valuation!

Our team is ready to help you sell your home for the highest possible price ASAP
Key Details
Sold Price $592,000
Property Type Single Family Home
Sub Type Single Family Residence
Listing Status Sold
Purchase Type For Sale
Square Footage 2,937 sqft
Price per Sqft $201
MLS Listing ID 72754462
Sold Date 12/21/20
Style Contemporary
Bedrooms 5
Full Baths 3
Half Baths 1
Year Built 1996
Annual Tax Amount $7,256
Tax Year 2020
Lot Size 1.390 Acres
Acres 1.39
Property Description
Offers will be reviewed at 6pm Tuesday Nov 10th. Private showings available until 2pm Tuesday. Buyers were unable to close. Opportunity awaits & a quick close is preferred for new owners to give this home some TLC & enjoy it's flexible floor plan. Enjoy Fall evenings on the front farmers porch or entertain on the large rear deck, overlooking the inground pool and firepit area. As you enter the home, you are greeted by soaring cathedral ceilings in the front living room. The open concept continues through to the oversized eat-in kitchen and family room area. Completed by the large dining room with crown molding detail and hardwood floors. A bonus on the first floor is a home office with a full closet, which can be a 5th bedroom. Storage will never be a problem in this home as each of the bedrooms have huge closets with custom built-ins. The master suite offers privacy, space, a walk-in closet & a full bath. ALL this is complemented by a spacious finished walkout basement.
Location
State MA
County Bristol
Zoning .
Direction MA-104 W/N Main St, Left on White St, Left on Pleasant St, Right on Paddock St
Rooms
Family Room Flooring - Hardwood, Exterior Access, Recessed Lighting
Basement Full, Partially Finished, Walk-Out Access, Interior Entry
Primary Bedroom Level Second
Dining Room Flooring - Hardwood, Crown Molding
Kitchen Flooring - Stone/Ceramic Tile, Pantry, Kitchen Island, Exterior Access, Recessed Lighting, Slider
Interior
Interior Features Game Room, Bonus Room, Bathroom
Heating Forced Air, Natural Gas
Cooling Central Air
Fireplaces Number 1
Fireplaces Type Family Room
Exterior
Garage Spaces 2.0
Fence Fenced/Enclosed
Total Parking Spaces 8
Garage Yes
Building
Lot Description Corner Lot, Wooded
Foundation Concrete Perimeter
Sewer Public Sewer
Water Public
Architectural Style Contemporary
Others
Senior Community false
Read Less
Bought with Nichole Sliney Realty Team • Keller Williams Elite



