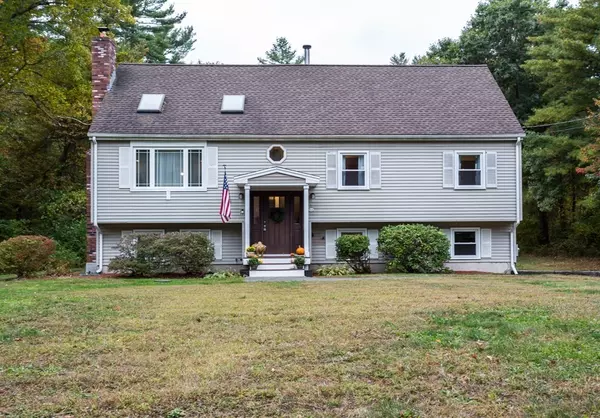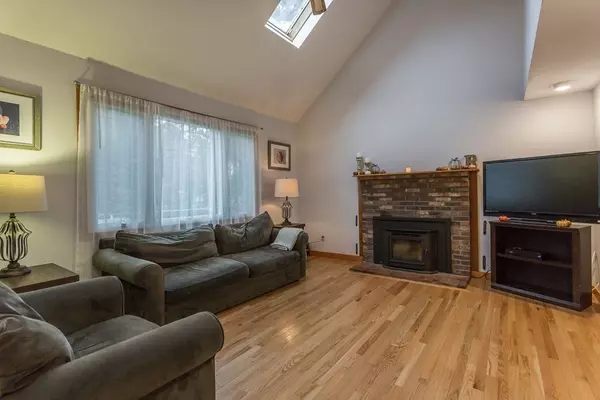For more information regarding the value of a property, please contact us for a free consultation.
545 Walnut St Bridgewater, MA 02324
Want to know what your home might be worth? Contact us for a FREE valuation!

Our team is ready to help you sell your home for the highest possible price ASAP
Key Details
Sold Price $495,000
Property Type Single Family Home
Sub Type Single Family Residence
Listing Status Sold
Purchase Type For Sale
Square Footage 2,324 sqft
Price per Sqft $212
MLS Listing ID 72742315
Sold Date 12/21/20
Style Colonial, Contemporary
Bedrooms 4
Full Baths 2
HOA Y/N false
Year Built 1986
Annual Tax Amount $6,297
Tax Year 2020
Lot Size 1.990 Acres
Acres 1.99
Property Description
Looking for space? Look no further than this gorgeous Colonial Lofted Split home featuring 4 bedrooms and 2 full baths! Sitting on almost 2 acres of land this home is boasting with upgrades! The floor plan includes a nice family room with cathedral ceiling and a brick faced fire place with pellet stove. The large eat in kitchen has ample cabinet space and granite counter with a slider leading to a deck over looking the grand sized back yard. The main floor includes 3 bedrooms with a recently upgraded bath with gorgeous finishes. The second floor includes a bonus lofted office with a master suite with double closets, hardwood floors and master bath you dream of including double vanity sink and glass enclosed shower! The walk out basement features a double sized living room, laundry and access your 2 bay garage! Book your Private Showing TODAY!
Location
State MA
County Plymouth
Zoning RES
Direction Please use GPS.
Rooms
Basement Full, Walk-Out Access, Interior Entry, Garage Access
Interior
Heating Forced Air, Oil
Cooling Central Air
Flooring Tile, Carpet, Hardwood
Fireplaces Number 1
Appliance Range, Dishwasher
Exterior
Exterior Feature Storage
Garage Spaces 2.0
Community Features Public Transportation, Shopping, Medical Facility, Highway Access, Public School, T-Station
Roof Type Shingle
Total Parking Spaces 8
Garage Yes
Building
Foundation Concrete Perimeter
Sewer Private Sewer
Water Public
Schools
Elementary Schools Merrill
Middle Schools Mitchell
High Schools Bridge/Raynham
Read Less
Bought with Hilaire Jean - Gilles • GMH Realty
GET MORE INFORMATION




