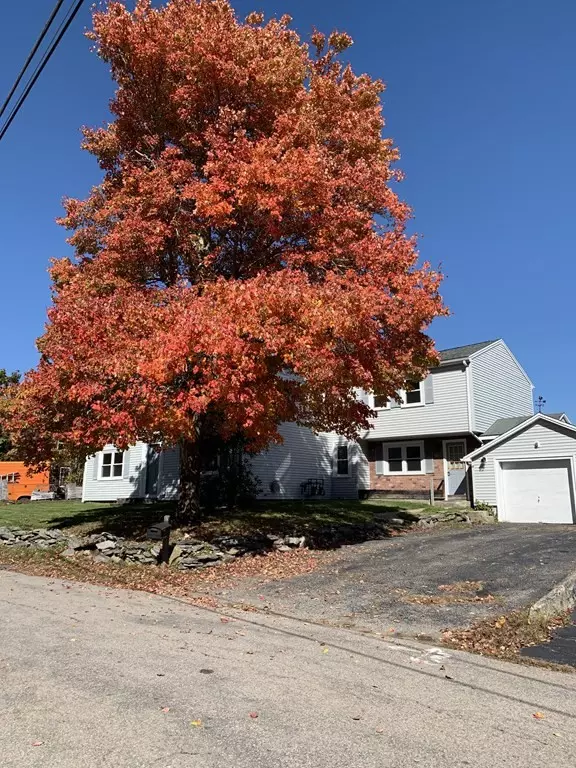For more information regarding the value of a property, please contact us for a free consultation.
17-19 Emerald St East Bridgewater, MA 02333
Want to know what your home might be worth? Contact us for a FREE valuation!

Our team is ready to help you sell your home for the highest possible price ASAP
Key Details
Sold Price $505,000
Property Type Multi-Family
Sub Type Multi Family
Listing Status Sold
Purchase Type For Sale
Square Footage 2,640 sqft
Price per Sqft $191
MLS Listing ID 72750615
Sold Date 12/16/20
Bedrooms 5
Full Baths 3
Half Baths 1
Year Built 1850
Annual Tax Amount $6,596
Tax Year 2020
Lot Size 10,890 Sqft
Acres 0.25
Property Description
Country living, low traffic location yet so convienantly located. Duplex/2 family. Major renovations nearing completion. Capitol Improvements include: New Septic System, New windows, new laundry, plumbing and electrical, 2 remodeled and a 3rd new bathroom, 2 new kitchens. Mix of new and restored flooring. Left side unit (the likely rental?) features 2 level, 2 bedroom, 1 bath unit with laundry on main level. Right side unit features a versatile split level layout, 3 bedrooms, 2 1/2 baths, galley kitchen with dining area, living room and family room. Master suite separated from other 2 bedrooms features vaulted skylit ceilings, large closet and large master bathroom. An attached 1 car garage finishes the deal! 2 driveways/parking areas, 1 for each unit. Extended family? Need space for everyone? This non traditional 2 family gives the large families 5 beds, 3 1/2 baths and 2 kitchens, if that's what you're looking for!! Come...See... Buy and Enjoy!!!
Location
State MA
County Plymouth
Zoning 100
Direction Use GPS
Rooms
Basement Interior Entry, Sump Pump
Interior
Interior Features Unit 1 Rooms(Living Room, Kitchen)
Heating Unit 1(Hot Water Baseboard, Gas), Unit 2(Hot Water Baseboard, Gas)
Flooring Wood, Carpet, Varies Per Unit, Laminate, Unit 1(undefined)
Fireplaces Number 1
Appliance Unit 1(Range, Dishwasher), Unit 2(Range, Dishwasher, Microwave), Gas Water Heater, Tank Water Heaterless, Utility Connections for Gas Range
Laundry Unit 1 Laundry Room
Exterior
Garage Spaces 1.0
Community Features Public School
Utilities Available for Gas Range
Roof Type Shingle
Total Parking Spaces 6
Garage Yes
Building
Lot Description Level
Story 3
Foundation Stone
Sewer Inspection Required for Sale
Water Public
Others
Senior Community false
Acceptable Financing Contract
Listing Terms Contract
Read Less
Bought with Nevin Mahmoud • Cameron Real Estate Group


