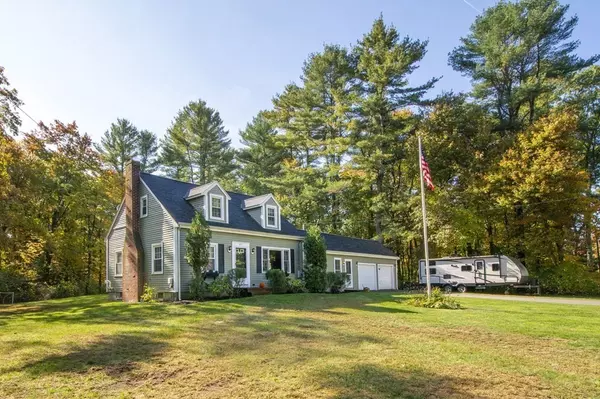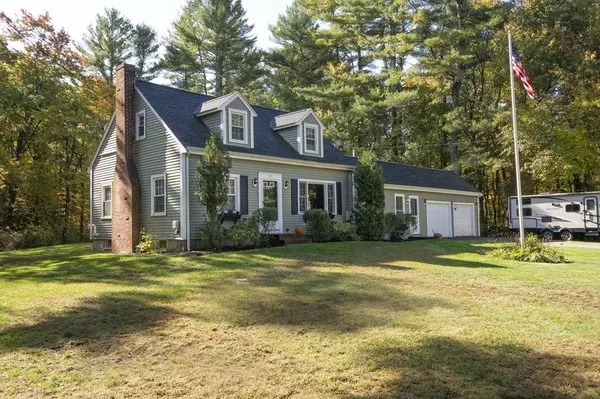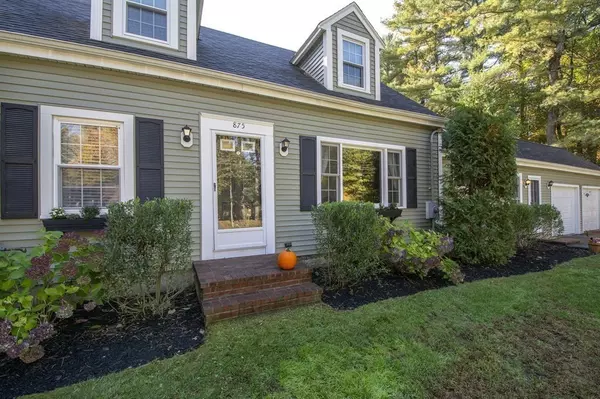For more information regarding the value of a property, please contact us for a free consultation.
875 Union St East Bridgewater, MA 02333
Want to know what your home might be worth? Contact us for a FREE valuation!

Our team is ready to help you sell your home for the highest possible price ASAP
Key Details
Sold Price $465,000
Property Type Single Family Home
Sub Type Single Family Residence
Listing Status Sold
Purchase Type For Sale
Square Footage 1,740 sqft
Price per Sqft $267
MLS Listing ID 72744202
Sold Date 12/23/20
Style Cape
Bedrooms 4
Full Baths 1
Half Baths 1
Year Built 1947
Annual Tax Amount $6,256
Tax Year 2020
Lot Size 2.950 Acres
Acres 2.95
Property Description
Lovely 4 bedroom Cape with 2 car garage sited beautifully on almost 3 acres!!! Totally rehabbed about 7 years ago- roof, siding, windows, electrical, flooring, paint, kitchen with stainless, granite, & laundry, new septic system; owners have recently installed a new heating system (GAS HEAT) , updated full bath, and added a new deck, overlooking the expansive and private backyard! Additional features, adding to its country charm, are: arched doorways to LR & DR, front to back living room with fireplace, kitchen with breakfast bar, formal dining room, open family room/ sunroom, first floor bedroom/ den, and half bath, all on the first floor. Three additional bedrooms, including a spacious f/b Master Bedroom, and an updated full bath, complete the second floor. Title V in hand! Great Commuter location with Rtes 18, 58, 27, 123 nearby! Truly a must see property!
Location
State MA
County Plymouth
Zoning 100
Direction Off Rt 18... Washington St > Walnut St > Union St
Rooms
Family Room Flooring - Stone/Ceramic Tile, Deck - Exterior
Basement Full, Interior Entry, Bulkhead, Sump Pump, Radon Remediation System, Unfinished
Primary Bedroom Level Second
Dining Room Flooring - Hardwood
Kitchen Flooring - Stone/Ceramic Tile, Breakfast Bar / Nook, Stainless Steel Appliances, Washer Hookup
Interior
Interior Features Closet/Cabinets - Custom Built, Sun Room
Heating Central, Baseboard, Natural Gas
Cooling None
Flooring Wood, Tile, Flooring - Stone/Ceramic Tile
Fireplaces Number 1
Fireplaces Type Living Room
Appliance Range, Dishwasher, Refrigerator
Laundry First Floor
Exterior
Exterior Feature Professional Landscaping
Garage Spaces 2.0
Community Features Shopping, Medical Facility, Highway Access, Public School
Roof Type Shingle
Total Parking Spaces 4
Garage Yes
Building
Lot Description Wooded, Cleared, Gentle Sloping, Level
Foundation Concrete Perimeter
Sewer Private Sewer
Water Public
Others
Senior Community false
Read Less
Bought with Maryann Trask • Boston Connect Real Estate



