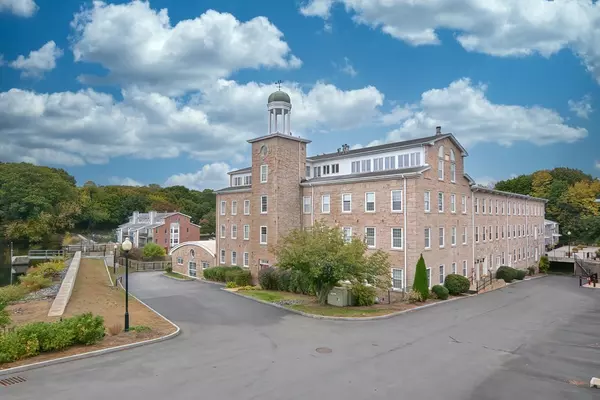For more information regarding the value of a property, please contact us for a free consultation.
7 S Stone Mill Dr #521 Dedham, MA 02026
Want to know what your home might be worth? Contact us for a FREE valuation!

Our team is ready to help you sell your home for the highest possible price ASAP
Key Details
Sold Price $319,900
Property Type Condo
Sub Type Condominium
Listing Status Sold
Purchase Type For Sale
Square Footage 825 sqft
Price per Sqft $387
MLS Listing ID 72746131
Sold Date 12/23/20
Bedrooms 1
Full Baths 1
HOA Fees $453
HOA Y/N true
Year Built 1987
Annual Tax Amount $3,600
Tax Year 2020
Property Description
Much desired Mother Brook Condominium w/ scenic water views, beautiful grounds and a cool urban feel located close to Boston . This corner units offers a unique living experience with its open floor plan and oversized windows offering an abundance of natural light. The unit has 9 ½ foot vaulted ceilings, a spacious bedroom , upgraded bath with tiled tub/shower, hardwood floors, modern kitchen w/ upgraded cabinets and granite countertops and central air. Heat is provided thru a forced air system fueled by gas and laundry is in unit. One deeded covered parking space in main garage is included along w/ deeded storage. The building has an elevator for easy access to the unit while the association has an indoor pool, gym and beautiful function room w/fireplace. There is also a tennis court for outside play. This location offers easy quick access to Boston, the commuter rail and lots of restaurants and shopping. Too much to list, come see for yourself!
Location
State MA
County Norfolk
Zoning res-1021
Direction Take Milton St to S. Stone Mill
Rooms
Primary Bedroom Level Second
Kitchen Flooring - Stone/Ceramic Tile, Gas Stove
Interior
Heating Forced Air, Natural Gas
Cooling Central Air
Flooring Wood, Tile
Appliance Range, Dishwasher, Microwave, Refrigerator, Washer, Dryer, Utility Connections for Gas Range, Utility Connections for Gas Oven
Laundry Second Floor, In Unit
Exterior
Garage Spaces 1.0
Pool Association, In Ground
Community Features Public Transportation, Shopping, Medical Facility, Laundromat, Highway Access, House of Worship, Public School, T-Station
Utilities Available for Gas Range, for Gas Oven
Garage Yes
Building
Story 1
Sewer Public Sewer
Water Public
Others
Pets Allowed Yes
Read Less
Bought with Missy Wagner • Keller Williams Elite
GET MORE INFORMATION




