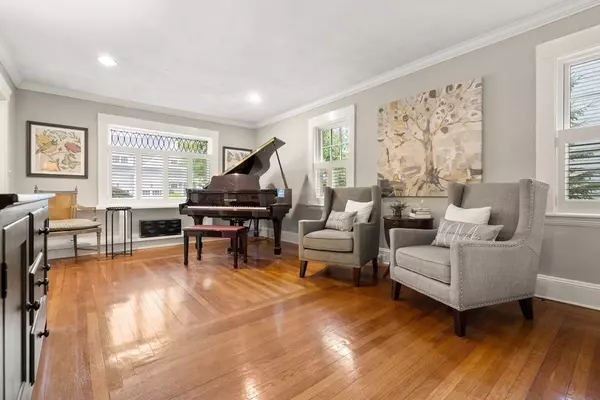For more information regarding the value of a property, please contact us for a free consultation.
351 Manning Street Needham, MA 02492
Want to know what your home might be worth? Contact us for a FREE valuation!

Our team is ready to help you sell your home for the highest possible price ASAP
Key Details
Sold Price $1,660,000
Property Type Single Family Home
Sub Type Single Family Residence
Listing Status Sold
Purchase Type For Sale
Square Footage 4,470 sqft
Price per Sqft $371
Subdivision Needham Center
MLS Listing ID 72742863
Sold Date 12/04/20
Style Colonial
Bedrooms 5
Full Baths 4
Half Baths 1
HOA Y/N false
Year Built 1909
Annual Tax Amount $16,386
Tax Year 2020
Lot Size 0.270 Acres
Acres 0.27
Property Description
Ideally located in the desirable "ladder streets" near Needham center, this gracious colonial welcomes you home. As you enter the foyer, it’s evident that w/ the many thoughtful updates, original woodwork, trim and period details remain. A large fireplaced living room w/ leaded glass windows to the left, a well appointed office space to the right and a formal dining room perfect for entertaining. Crisp and bright, the updated kitchen is wrapped in windows and opens to an eat-in space, generous family room w/ built-ins, gas fireplace and french doors to the backyard. Enjoy relaxing and dining al fresco on the spacious deck, w/access to gardens and expansive level yard. Second floor boasts a master suite with cathedral ceilings, coffee bar, walk in closet and luxurious en suite bath.Ample sized bedroom with en suite, two additional bedrooms, and updated family bath complete this floor. Open concept lower level includes media room, office space, gym, bonus room, full bath and kitchenette.
Location
State MA
County Norfolk
Zoning RES
Direction Great Plain Avenue to Manning Street
Rooms
Family Room Closet/Cabinets - Custom Built, Flooring - Hardwood, Window(s) - Picture, Balcony / Deck, French Doors, Deck - Exterior, Exterior Access, Open Floorplan, Recessed Lighting
Basement Full, Finished
Primary Bedroom Level Second
Dining Room Closet/Cabinets - Custom Built, Flooring - Hardwood
Kitchen Flooring - Hardwood, Dining Area, Pantry, Countertops - Stone/Granite/Solid, French Doors, Kitchen Island, Wet Bar, Cabinets - Upgraded, Exterior Access, Open Floorplan, Recessed Lighting, Slider, Stainless Steel Appliances, Storage, Gas Stove
Interior
Interior Features Recessed Lighting, Bathroom - Full, Countertops - Stone/Granite/Solid, Countertops - Upgraded, Media Room, Bathroom, Bonus Room, Kitchen, Home Office
Heating Central, Oil
Cooling Central Air
Flooring Carpet, Hardwood, Flooring - Wall to Wall Carpet, Flooring - Hardwood
Fireplaces Number 3
Fireplaces Type Family Room, Living Room, Master Bedroom
Appliance Oven, Dishwasher, Disposal, Countertop Range, Refrigerator, Washer, Dryer, Oil Water Heater, Utility Connections for Gas Range
Laundry In Basement, Washer Hookup
Exterior
Exterior Feature Balcony, Rain Gutters, Storage, Professional Landscaping, Sprinkler System
Community Features Public Transportation, Shopping, Pool, Tennis Court(s), Park, Medical Facility, Highway Access, Private School, Public School, T-Station
Utilities Available for Gas Range, Washer Hookup
Roof Type Shingle
Total Parking Spaces 4
Garage No
Building
Lot Description Level
Foundation Concrete Perimeter
Sewer Public Sewer
Water Public
Schools
Elementary Schools Mitchell
Middle Schools Pollard
High Schools Needham High
Read Less
Bought with David Costello • BRA Residential
GET MORE INFORMATION




