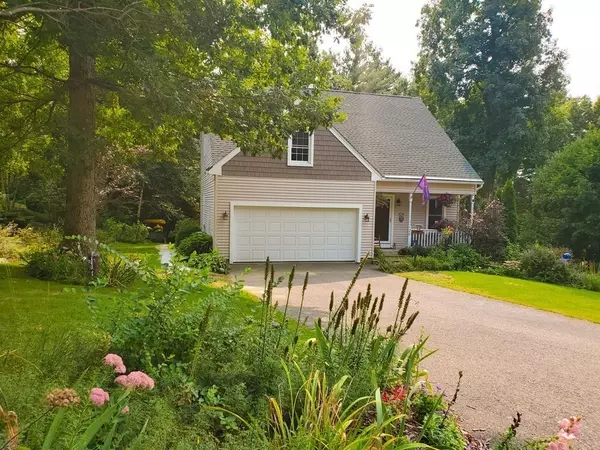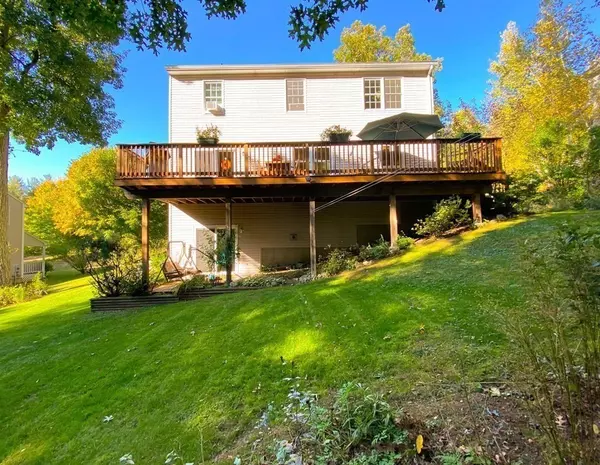For more information regarding the value of a property, please contact us for a free consultation.
120 Kennedy Rd Belchertown, MA 01007
Want to know what your home might be worth? Contact us for a FREE valuation!

Our team is ready to help you sell your home for the highest possible price ASAP
Key Details
Sold Price $305,000
Property Type Single Family Home
Sub Type Single Family Residence
Listing Status Sold
Purchase Type For Sale
Square Footage 1,721 sqft
Price per Sqft $177
Subdivision Mallard Estates
MLS Listing ID 72743134
Sold Date 12/09/20
Style Cape
Bedrooms 3
Full Baths 2
Half Baths 1
HOA Fees $8/ann
HOA Y/N true
Year Built 1999
Annual Tax Amount $4,768
Tax Year 2020
Lot Size 0.470 Acres
Acres 0.47
Property Description
Super 3 bedroom, 2.5 bath cape surrounded by beautiful gardens in desirable Mallard Estates! So many updates done in the last 12 years, including gleaming wood floors, windows, doors, huge deck, Mitsubishi Mini-Split (1st floor), 50 yr roof and more! (APO) Enter the home through the vestibule with coat closet and 1/2 bath leading into the open concept living and dining rooms with kitchen large enough to eat-in. French doors in LR lead to the gorgeous 12x36 deck overlooking the spacious backyard and woods. Up on the 2nd floor is the master bedroom w/full bath and walk-in closet, 2 add'l bedrooms and full bath and dedicated laundry room! There is also a whole house fan and large attic storage area. Basement has really high ceilings, walk-out to the back yard and a pellet stove...just waiting for you to bring your vision! This home is ready for a new family to love and make it their own! Showings begin at Open House Saturday, 10/17 from 2:00-4:00. Hope to see you there!
Location
State MA
County Hampshire
Zoning OA4
Direction Route 181 (Franklin St) to Kennedy Rd. GPS friendly.
Rooms
Basement Full, Walk-Out Access, Interior Entry, Concrete
Primary Bedroom Level Second
Dining Room Flooring - Hardwood, Open Floorplan, Lighting - Overhead
Kitchen Flooring - Vinyl, Dining Area
Interior
Interior Features Bathroom - Half, Closet, Lighting - Overhead, Vestibule, Internet Available - Unknown
Heating Baseboard, Oil, Pellet Stove
Cooling Window Unit(s), Ductless, Whole House Fan
Flooring Tile, Vinyl, Hardwood, Flooring - Hardwood
Fireplaces Number 1
Appliance Range, Dishwasher, Microwave, Refrigerator, Oil Water Heater, Utility Connections for Electric Range, Utility Connections for Electric Dryer
Laundry Electric Dryer Hookup, Lighting - Overhead, Second Floor, Washer Hookup
Exterior
Exterior Feature Rain Gutters, Storage
Garage Spaces 2.0
Community Features Public Transportation, Shopping, Park, Walk/Jog Trails, Stable(s), Golf, Conservation Area, Highway Access, House of Worship, Public School
Utilities Available for Electric Range, for Electric Dryer, Washer Hookup
Roof Type Asphalt/Composition Shingles
Total Parking Spaces 4
Garage Yes
Building
Lot Description Wooded, Gentle Sloping
Foundation Concrete Perimeter
Sewer Private Sewer
Water Private
Architectural Style Cape
Others
Senior Community false
Read Less
Bought with Brianna Lacki • Prospective Realty INC



