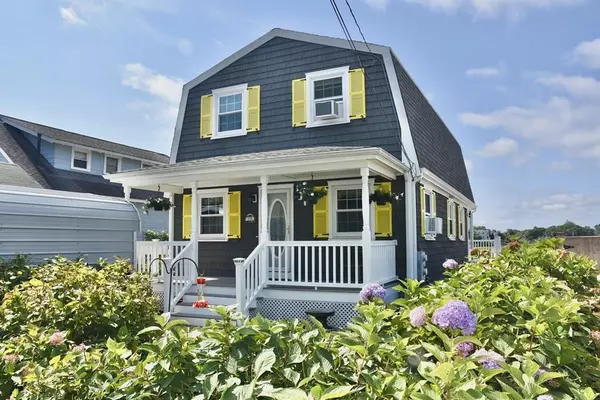For more information regarding the value of a property, please contact us for a free consultation.
134 Pinehurst Dr Wareham, MA 02571
Want to know what your home might be worth? Contact us for a FREE valuation!

Our team is ready to help you sell your home for the highest possible price ASAP
Key Details
Sold Price $499,900
Property Type Single Family Home
Sub Type Single Family Residence
Listing Status Sold
Purchase Type For Sale
Square Footage 1,760 sqft
Price per Sqft $284
Subdivision Pinehurst Beach
MLS Listing ID 72724421
Sold Date 12/11/20
Style Colonial
Bedrooms 3
Full Baths 1
Half Baths 1
HOA Y/N false
Year Built 1940
Annual Tax Amount $4,873
Tax Year 2020
Lot Size 3,920 Sqft
Acres 0.09
Property Description
Waterfront home in Pinehurst Beach with Direct Salt Water Access in your backyard! This remodeled 3 Bedroom Home has been lovingly cared for and is move in ready! Bright Open Floorplan with Ocean views and Spectacular Sunsets. Large open updated Kitchen with huge center Island, Stainless Steel Appliances with beautiful cabinetry and large Dining Area. Vaulted Living Room Ceilings with new floors, paint and pellet Stove. Upstairs you'll find the Master Bedroom which has its own private balcony overlooking the Ocean with Vaulted Ceilings and adjoining Bath along with Two additional good size bedrooms. Composite Decking, Newer Roof, One Car Garage Covered Front Porch,First Floor Laundry, Patio, Whole house generator and private yard. Nothing to do but move in and start living the life you've always dreamed of by the ocean.
Location
State MA
County Plymouth
Zoning res
Direction Use Gps
Rooms
Basement Partial, Dirt Floor, Unfinished
Primary Bedroom Level Second
Dining Room Flooring - Stone/Ceramic Tile, Window(s) - Bay/Bow/Box, Recessed Lighting
Kitchen Kitchen Island, Cabinets - Upgraded, Exterior Access, Recessed Lighting, Remodeled, Stainless Steel Appliances
Interior
Heating Forced Air, Oil
Cooling Ductless
Flooring Tile, Carpet, Laminate
Appliance Range, Dishwasher, Refrigerator, Utility Connections for Gas Range
Laundry Flooring - Stone/Ceramic Tile, Main Level, First Floor
Exterior
Exterior Feature Balcony
Garage Spaces 1.0
Community Features Public Transportation, Shopping, Pool, Tennis Court(s), Park, Walk/Jog Trails, Stable(s), Golf, Medical Facility, Laundromat, Bike Path, Conservation Area, Highway Access, House of Worship, Marina, Public School
Utilities Available for Gas Range
Waterfront Description Waterfront, Beach Front, Ocean, Ocean, Walk to, 0 to 1/10 Mile To Beach, Beach Ownership(Association)
View Y/N Yes
View Scenic View(s)
Roof Type Shingle
Total Parking Spaces 2
Garage Yes
Building
Lot Description Flood Plain, Level
Foundation Block
Sewer Public Sewer
Water Public
Read Less
Bought with Lisa Parenteau • eXp Realty



