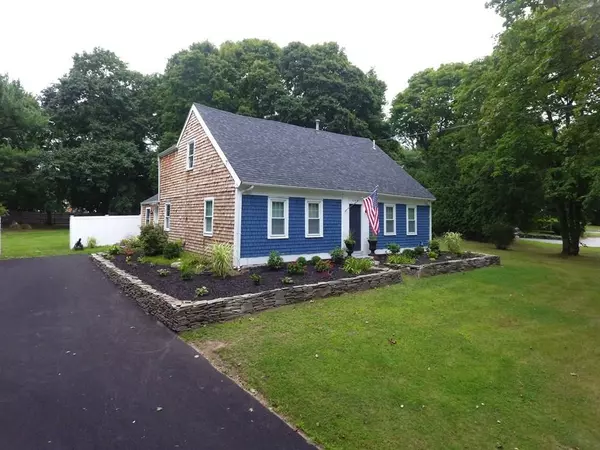For more information regarding the value of a property, please contact us for a free consultation.
248 Belmont East Bridgewater, MA 02333
Want to know what your home might be worth? Contact us for a FREE valuation!

Our team is ready to help you sell your home for the highest possible price ASAP
Key Details
Sold Price $411,000
Property Type Single Family Home
Sub Type Single Family Residence
Listing Status Sold
Purchase Type For Sale
Square Footage 1,845 sqft
Price per Sqft $222
MLS Listing ID 72718856
Sold Date 12/11/20
Style Cape, Antique
Bedrooms 3
Full Baths 2
HOA Y/N false
Year Built 1800
Annual Tax Amount $5,430
Tax Year 2020
Lot Size 0.840 Acres
Acres 0.84
Property Description
DRAMATIC PRICE REDUCTION! MOTIVATED SELLER! This restored Captain's cape combines elegance and modern details! Warm and cozy LR boasts a vaulted beamed ceiling, and brick accent wall that openly leads into the spacious kitchen. Kitchen offers oak cabinets, eat-in area, and beamed ceilings that flow into the FR with a built in bookcase and full bath. Sun room is perfect for enjoying the fall foliage and a warm cup of coffee. Three ample sized bedrooms provide wonderful space for the growing family. Numerous improvements have been made by the current owners; fresh paint, gas fireplace, custom Levlar shades, custom curtains & more. Flat, private yard gives you great possibilities to expand your patio, build a firepit... you name it! New landscaping has been added along w/new stonewall with garden. Located seconds to Beaver Brook Beagle Club, minutes to Route 18, and more! Call today to come visit this unique and charming property!
Location
State MA
County Plymouth
Zoning RES
Direction Summer Street to Belmont
Rooms
Family Room Flooring - Wall to Wall Carpet
Basement Partial
Primary Bedroom Level Second
Dining Room Flooring - Wall to Wall Carpet
Kitchen Flooring - Laminate
Interior
Interior Features Sun Room, Den
Heating Baseboard, Natural Gas
Cooling Window Unit(s)
Flooring Wood, Vinyl, Carpet, Flooring - Laminate, Flooring - Wall to Wall Carpet
Appliance Range, Dishwasher, Gas Water Heater, Tank Water Heater, Utility Connections for Electric Range, Utility Connections for Electric Dryer
Exterior
Exterior Feature Rain Gutters, Storage
Community Features Public Transportation, Public School, T-Station, University
Utilities Available for Electric Range, for Electric Dryer
Roof Type Shingle
Total Parking Spaces 8
Garage No
Building
Lot Description Level
Foundation Stone
Sewer Private Sewer
Water Public
Read Less
Bought with Heather MacBean Guerard • William Raveis R.E. & Home Services



