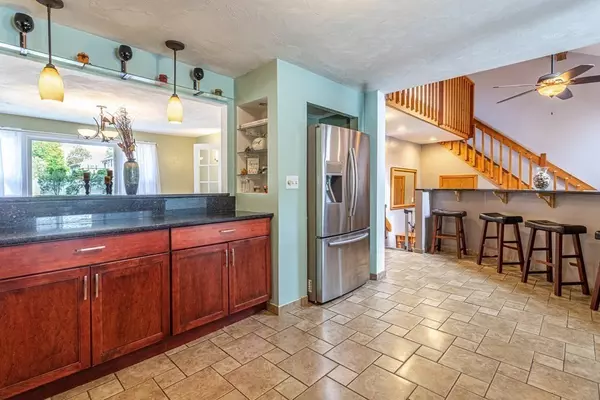For more information regarding the value of a property, please contact us for a free consultation.
52 Starr St Leominster, MA 01453
Want to know what your home might be worth? Contact us for a FREE valuation!

Our team is ready to help you sell your home for the highest possible price ASAP
Key Details
Sold Price $340,000
Property Type Single Family Home
Sub Type Single Family Residence
Listing Status Sold
Purchase Type For Sale
Square Footage 2,080 sqft
Price per Sqft $163
Subdivision North Leominster
MLS Listing ID 72748878
Sold Date 12/14/20
Style Contemporary, Ranch
Bedrooms 3
Full Baths 1
Half Baths 1
HOA Y/N false
Year Built 1952
Annual Tax Amount $4,873
Tax Year 2020
Lot Size 0.290 Acres
Acres 0.29
Property Description
Beautiful home in North Leominster. Gorgeous, renovated kitchen opens up into dining room and family room. Step down into the living room with cathedral ceiling and loft just up the stairs. Both living and family rooms open up onto the expansive deck. Above ground pool with updated pool deck and large, flat fenced in yard for hours of enjoyment and relaxation. Screened porch converted to all year family room in 2014. Potential 4th bedroom or office space. Partially finished basement with wood stove offering many possibilities. Boderus boiler (2011), hot water tank (around 2017), new roof and siding (2014). Great house for entertaining and comfortable living. Convenient to the commuter rail, highway access and city amenities. Quick close possible. You can move right in! Schedule your showing today.
Location
State MA
County Worcester
Area North Leominster
Zoning R
Direction Route 13 to Starr Street
Rooms
Family Room Flooring - Hardwood, Recessed Lighting
Basement Full, Partially Finished, Interior Entry, Sump Pump
Primary Bedroom Level First
Dining Room Flooring - Hardwood
Kitchen Flooring - Stone/Ceramic Tile
Interior
Interior Features Loft, Central Vacuum
Heating Baseboard, Oil
Cooling Central Air
Flooring Tile, Carpet, Hardwood, Flooring - Wall to Wall Carpet
Appliance Range, Dishwasher, Microwave, Refrigerator, Oil Water Heater, Utility Connections for Electric Range, Utility Connections for Electric Dryer
Laundry In Basement, Washer Hookup
Exterior
Exterior Feature Storage
Fence Fenced
Pool Above Ground
Community Features Public Transportation, Park, Highway Access, T-Station
Utilities Available for Electric Range, for Electric Dryer, Washer Hookup
Roof Type Shingle
Total Parking Spaces 4
Garage No
Private Pool true
Building
Foundation Concrete Perimeter
Sewer Public Sewer
Water Public
Schools
Elementary Schools Ja
Middle Schools Sky View
High Schools Leominster High
Others
Senior Community false
Acceptable Financing Contract
Listing Terms Contract
Read Less
Bought with Kathleen Walsh • Keller Williams Realty North Central



