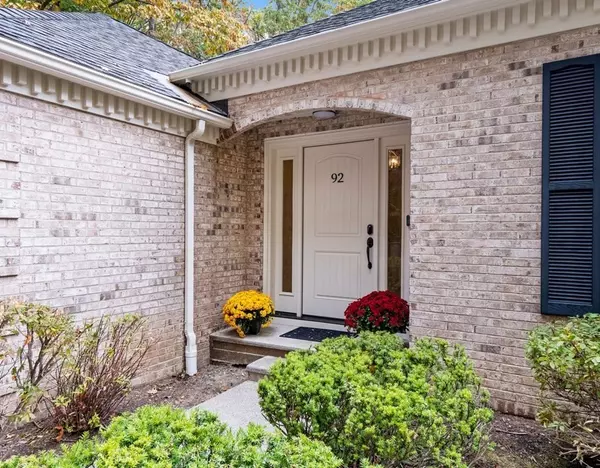For more information regarding the value of a property, please contact us for a free consultation.
92 Ann Lee Rd. Harvard, MA 01451
Want to know what your home might be worth? Contact us for a FREE valuation!

Our team is ready to help you sell your home for the highest possible price ASAP
Key Details
Sold Price $725,500
Property Type Single Family Home
Sub Type Single Family Residence
Listing Status Sold
Purchase Type For Sale
Square Footage 3,500 sqft
Price per Sqft $207
Subdivision Shaker Hills
MLS Listing ID 72747186
Sold Date 12/14/20
Style Other (See Remarks)
Bedrooms 4
Full Baths 3
Half Baths 1
HOA Y/N false
Year Built 1983
Annual Tax Amount $13,438
Tax Year 2020
Lot Size 1.520 Acres
Acres 1.52
Property Description
MOTIVATED SELLER - GREAT VALUE! Welcome to this beautiful French Country Residence, nestled on a private - professionally landscaped lot with a 3 car garage, in one of Harvard's only neighborhoods. Entering, you will be greeted by the spacious marble Foyer, large fireplaced Living room and formal dining room with custom built-ins, crown moldings and oak flooring throughout. Four spacious bedrooms, Master Bath features a spa tub, shower and double sinks. Stunning vaulted ceilings in Family Room with 2nd floor loft open to the country kitchen and eating area with sliders to large screened porch and deck overlooking private pool area. Pool has Cabaña with a kitchenette and bath with shower, new pool liner and lush flowering trees and shrubs. Lots of Conservation trails for hiking, close to Rte. 2, Harvard schools rated #6 in Boston Magazine - lots of reasons Harvard is a wonderful place to call home!
Location
State MA
County Worcester
Zoning Res
Direction Rte. 110 to Myrick Rd. to Ann Lee Rd.
Rooms
Family Room Cathedral Ceiling(s), Closet/Cabinets - Custom Built, Flooring - Hardwood
Basement Full, Partially Finished, Walk-Out Access, Interior Entry, Concrete
Primary Bedroom Level First
Dining Room Closet/Cabinets - Custom Built, Flooring - Hardwood
Kitchen Vaulted Ceiling(s), Flooring - Hardwood, Dining Area, Pantry, Kitchen Island, Gas Stove
Interior
Interior Features Bonus Room, Bathroom
Heating Forced Air, Oil
Cooling Central Air
Flooring Tile, Hardwood, Flooring - Wall to Wall Carpet
Fireplaces Number 1
Fireplaces Type Living Room
Appliance Range, Dishwasher, Microwave, Refrigerator, Washer, Dryer, Water Treatment, Range Hood, Electric Water Heater, Utility Connections for Electric Oven
Laundry Flooring - Stone/Ceramic Tile, First Floor
Exterior
Exterior Feature Professional Landscaping, Stone Wall
Garage Spaces 3.0
Fence Fenced/Enclosed, Fenced
Pool Pool - Inground Heated
Community Features Shopping, Park, Walk/Jog Trails, Stable(s), Golf, Medical Facility, Laundromat, Bike Path, Conservation Area, Highway Access, House of Worship, Public School
Utilities Available for Electric Oven
Roof Type Shingle
Total Parking Spaces 6
Garage Yes
Private Pool true
Building
Lot Description Level
Foundation Concrete Perimeter
Sewer Private Sewer
Water Private
Architectural Style Other (See Remarks)
Schools
Elementary Schools Harvard Elem
Middle Schools Bromfield
High Schools Bromfield
Others
Senior Community false
Acceptable Financing Contract
Listing Terms Contract
Read Less
Bought with Kathy Foran • Realty Executives Boston West



