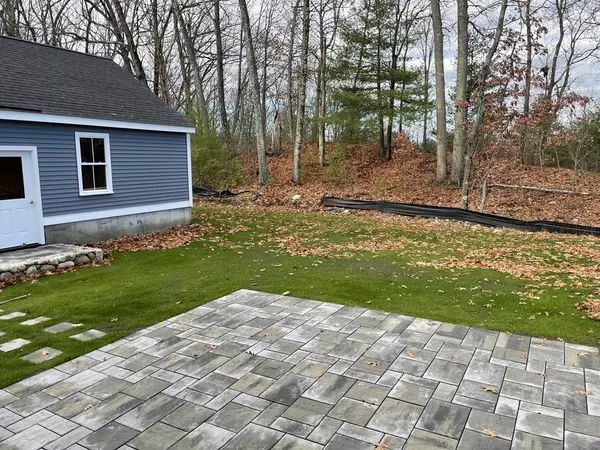For more information regarding the value of a property, please contact us for a free consultation.
61 Grant Rd Devens, MA 01434
Want to know what your home might be worth? Contact us for a FREE valuation!

Our team is ready to help you sell your home for the highest possible price ASAP
Key Details
Sold Price $609,185
Property Type Single Family Home
Sub Type Single Family Residence
Listing Status Sold
Purchase Type For Sale
Square Footage 1,930 sqft
Price per Sqft $315
Subdivision Emerson Green Devens
MLS Listing ID 72587486
Sold Date 12/15/20
Style Colonial
Bedrooms 3
Full Baths 2
Half Baths 1
HOA Fees $87/mo
HOA Y/N true
Year Built 2019
Annual Tax Amount $9,490
Tax Year 2019
Lot Size 7,405 Sqft
Acres 0.17
Property Description
OPEN HOUSE: GLOVES/MASK needed. Emerson Green is a carefully designed Village Community created by Union Studios & NOW Communities, thoughtfully designed to reflect the principles of smart connected community living w/sustainably constructed, energy efficient & intentionally compact homes. The "Garden" has a great flow on the 1st floor with a huge open Kitchen - DR, it has a 1st floor office that could be used as a 4th bedroom if needed. All homes offer 9' ceilings on the 1st floor, HW floors on the 1st floor, stairs & 2nd flr hallway, Energy Efficient appliance including refrigerator & washer/dryer. Standard features also include Granite countertops, Architectural shingles, a complicated insulation system that starts under the basement floor & carries throughout to insure there is no energy loss from the home. This home offers a wrap-around porch, 2 car garage and is situated on a corner lot. Easy commuting access to Rte 2 and the Commuter Rail. Visit the model home at 88B Grant Rd.
Location
State MA
County Worcester
Zoning Res
Direction Showings at 88B (model). Access Grant Rd from Chance St or Malvern Hill.
Rooms
Basement Full, Concrete
Primary Bedroom Level Second
Dining Room Flooring - Hardwood
Kitchen Countertops - Stone/Granite/Solid, Kitchen Island, Open Floorplan
Interior
Interior Features Study
Heating Electric, Air Source Heat Pumps (ASHP)
Cooling Air Source Heat Pumps (ASHP)
Flooring Tile, Carpet, Hardwood, Flooring - Hardwood
Appliance Microwave, ENERGY STAR Qualified Refrigerator, ENERGY STAR Qualified Dryer, ENERGY STAR Qualified Dishwasher, ENERGY STAR Qualified Washer, Range - ENERGY STAR, Electric Water Heater, Tank Water Heater, Utility Connections for Electric Range, Utility Connections for Electric Oven, Utility Connections for Electric Dryer
Laundry Second Floor, Washer Hookup
Exterior
Garage Spaces 2.0
Community Features Public Transportation, Park, Walk/Jog Trails, Golf, Conservation Area, Highway Access, Private School, Public School, T-Station, Sidewalks
Utilities Available for Electric Range, for Electric Oven, for Electric Dryer, Washer Hookup
Waterfront Description Beach Front, Lake/Pond, 1 to 2 Mile To Beach, Beach Ownership(Public)
Roof Type Shingle
Total Parking Spaces 2
Garage Yes
Building
Lot Description Corner Lot
Foundation Other
Sewer Public Sewer
Water Public
Architectural Style Colonial
Schools
Elementary Schools Harvard
Middle Schools Bromfield
High Schools Bromfield
Others
Senior Community false
Acceptable Financing Contract
Listing Terms Contract
Read Less
Bought with Prasada Anem • Desi Prime Realty, LLC



