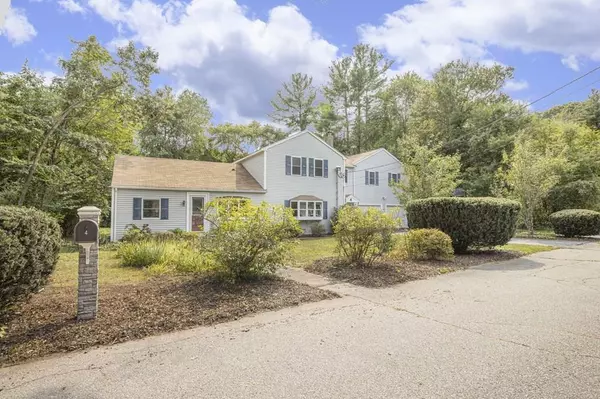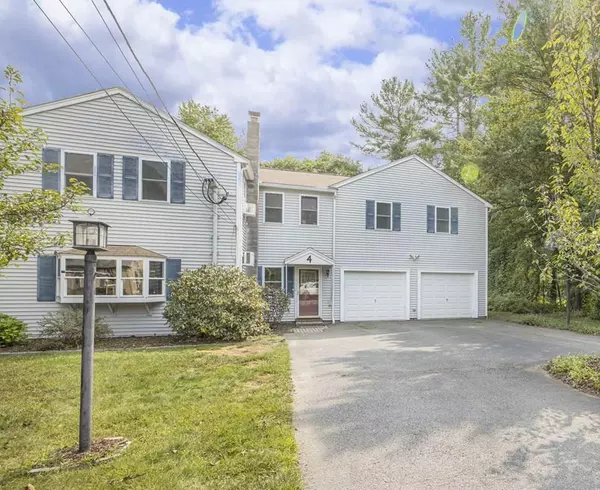For more information regarding the value of a property, please contact us for a free consultation.
4 Meadow Way Norton, MA 02766
Want to know what your home might be worth? Contact us for a FREE valuation!

Our team is ready to help you sell your home for the highest possible price ASAP
Key Details
Sold Price $470,000
Property Type Single Family Home
Sub Type Single Family Residence
Listing Status Sold
Purchase Type For Sale
Square Footage 2,730 sqft
Price per Sqft $172
MLS Listing ID 72725685
Sold Date 11/12/20
Style Colonial
Bedrooms 3
Full Baths 3
HOA Y/N false
Year Built 1952
Annual Tax Amount $6,451
Tax Year 2020
Lot Size 0.510 Acres
Acres 0.51
Property Description
Working from home? Attending school remotely? This creatively designed home will meet everyone’s needs! Tucked away in a safe and quiet Norton neighborhood, work efficiently in your private office featuring stylish built-ins while others may attend school remotely in their own designated learning space. Both rooms are in close proximity to the freshly updated kitchen and living room which features hardwood floors and a pellet stove for added warmth and ambience. BONUS! Take a break in the four season room highlighted by two walls of windows and... a built in bar for adults! Stay organized in the laundry room/pantry and the ample closets throughout. At day's end, retreat to your master bedroom with en suite bathroom. Two additional spacious bedrooms (plus THIRD FULL BATH), offer flexibility, such as an exercise room. A practical mudroom is adjacent to the ample two car garage, work station and storage. LOVE WHERE YOU LIVE AND WORK! Offers, if any, due Sunday,9/20 by 5 PM.
Location
State MA
County Bristol
Zoning R60
Direction Rt 140S, Pitt Clarke Rd, Avery, Meadow Way
Rooms
Basement Crawl Space, Interior Entry, Sump Pump
Primary Bedroom Level Second
Dining Room Ceiling Fan(s), Flooring - Hardwood, Crown Molding
Kitchen Flooring - Vinyl, Window(s) - Bay/Bow/Box, Dining Area, Countertops - Paper Based, Breakfast Bar / Nook, Exterior Access, Crown Molding
Interior
Interior Features Closet, Cable Hookup, High Speed Internet Hookup, Lighting - Overhead, Ceiling Fan(s), Slider, Office, Play Room, Mud Room, Sun Room, Finish - Sheetrock, Internet Available - Broadband
Heating Electric Baseboard, Propane, Pellet Stove
Cooling Wall Unit(s)
Flooring Tile, Vinyl, Hardwood, Flooring - Hardwood, Flooring - Stone/Ceramic Tile
Appliance Range, Dishwasher, Microwave, Refrigerator, Washer, Dryer, Electric Water Heater, Plumbed For Ice Maker, Utility Connections for Electric Range, Utility Connections for Gas Dryer
Laundry Flooring - Laminate, Pantry, Countertops - Paper Based, Main Level, Electric Dryer Hookup, Washer Hookup, Lighting - Overhead, First Floor
Exterior
Exterior Feature Rain Gutters, Fruit Trees
Garage Spaces 2.0
Community Features Public Transportation, Shopping, Pool, Tennis Court(s), Walk/Jog Trails, Golf, Medical Facility, Laundromat, Conservation Area, Highway Access, House of Worship, Public School, University
Utilities Available for Electric Range, for Gas Dryer, Washer Hookup, Icemaker Connection
Roof Type Shingle
Total Parking Spaces 4
Garage Yes
Building
Lot Description Wooded, Level
Foundation Concrete Perimeter
Sewer Private Sewer
Water Public
Others
Acceptable Financing Contract
Listing Terms Contract
Read Less
Bought with Karyn McMahon • Keller Williams Realty
GET MORE INFORMATION




