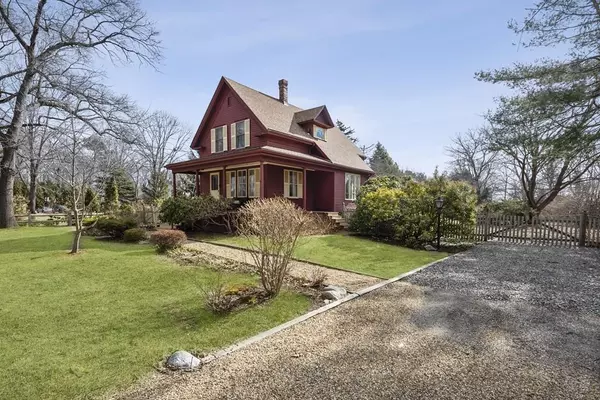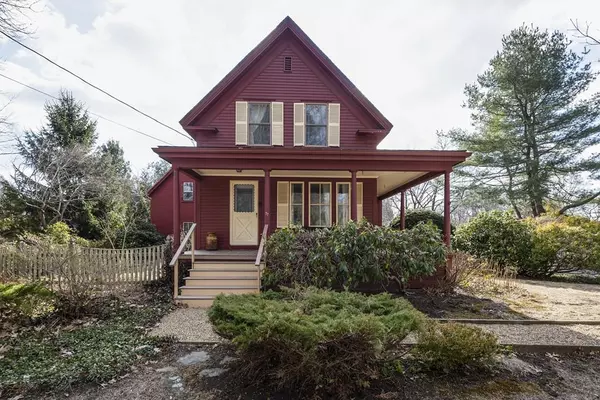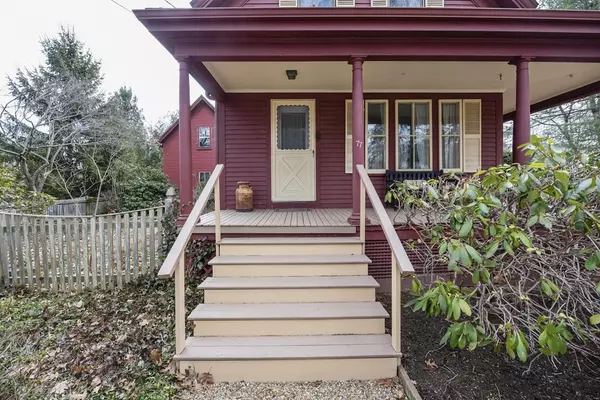For more information regarding the value of a property, please contact us for a free consultation.
77 Gardner Street Hamilton, MA 01936
Want to know what your home might be worth? Contact us for a FREE valuation!

Our team is ready to help you sell your home for the highest possible price ASAP
Key Details
Sold Price $537,500
Property Type Single Family Home
Sub Type Single Family Residence
Listing Status Sold
Purchase Type For Sale
Square Footage 1,310 sqft
Price per Sqft $410
MLS Listing ID 72665155
Sold Date 11/24/20
Style Victorian
Bedrooms 3
Full Baths 1
Half Baths 1
HOA Y/N false
Year Built 1905
Annual Tax Amount $6,253
Tax Year 2020
Lot Size 0.500 Acres
Acres 0.5
Property Description
Unique Victorian 7 room home with 3 bedrooms on the 2nd floor and a large yard offering you peaceful living and plenty of space for your playing and gardening events. There is a spacious family room overlooking a pastoral view of the yard, an eat-in kitchen, dining room with a built-in cabinet, and formal living room. Also on this property, detached from the house, is a spacious barn (18'x25'), which could be used in a variety of ways - perhaps as a playroom, classroom, workshop, office, art or sound studio.
Location
State MA
County Essex
Zoning R1B
Direction North on Rt. 1A towards Ipswich; turn right on Gardner St. 1/2 mile down on the right
Rooms
Family Room Flooring - Wall to Wall Carpet, Window(s) - Bay/Bow/Box, Window(s) - Picture, Deck - Exterior, Exterior Access
Basement Full, Interior Entry, Concrete, Unfinished
Primary Bedroom Level Second
Dining Room Flooring - Hardwood, Chair Rail, Exterior Access, Wainscoting
Kitchen Bathroom - Half, Window(s) - Picture, Dining Area, Countertops - Upgraded, Country Kitchen
Interior
Heating Baseboard, Hot Water, Oil
Cooling Window Unit(s)
Flooring Wood, Vinyl, Carpet, Hardwood
Appliance Range, Dishwasher, Refrigerator, Washer, Dryer, Oil Water Heater, Utility Connections for Electric Range, Utility Connections for Electric Oven, Utility Connections for Electric Dryer
Laundry In Basement, Washer Hookup
Exterior
Exterior Feature Garden
Community Features Shopping, Pool, Tennis Court(s), Park, Walk/Jog Trails, Medical Facility, Highway Access, House of Worship, Public School, T-Station
Utilities Available for Electric Range, for Electric Oven, for Electric Dryer, Washer Hookup
View Y/N Yes
View Scenic View(s)
Roof Type Shingle
Total Parking Spaces 2
Garage No
Building
Lot Description Corner Lot, Level
Foundation Stone
Sewer Private Sewer
Water Public
Architectural Style Victorian
Schools
Elementary Schools Winthrop
Middle Schools Miles River Mid
High Schools H/W Regional Hs
Others
Senior Community false
Acceptable Financing Contract, Estate Sale
Listing Terms Contract, Estate Sale
Read Less
Bought with Tracey Hutchinson • Churchill Properties



