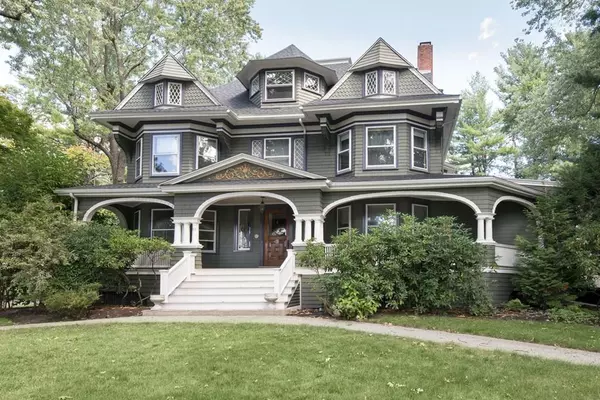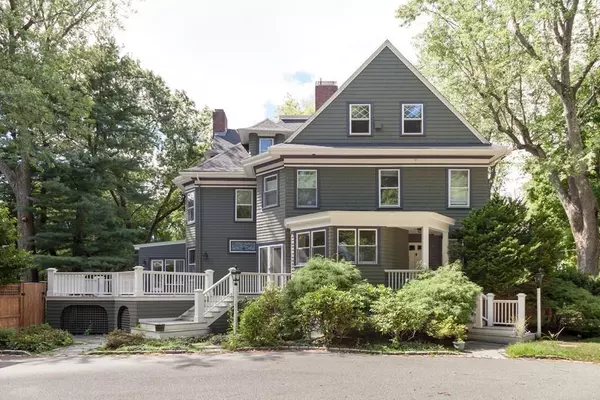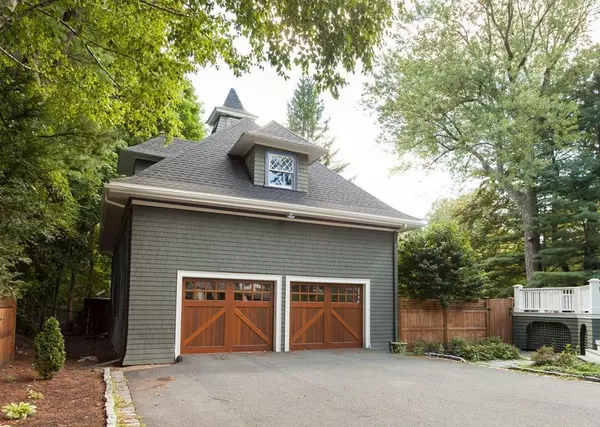For more information regarding the value of a property, please contact us for a free consultation.
62 Lenox St Newton, MA 02465
Want to know what your home might be worth? Contact us for a FREE valuation!

Our team is ready to help you sell your home for the highest possible price ASAP
Key Details
Sold Price $3,400,000
Property Type Single Family Home
Sub Type Single Family Residence
Listing Status Sold
Purchase Type For Sale
Square Footage 5,269 sqft
Price per Sqft $645
Subdivision West Newton Hill
MLS Listing ID 72725806
Sold Date 12/01/20
Style Victorian
Bedrooms 6
Full Baths 3
Half Baths 1
Year Built 1897
Annual Tax Amount $33,362
Tax Year 2020
Lot Size 0.650 Acres
Acres 0.65
Property Description
Set on one of Newton's most beloved, gas-lantern lit streets, this gracious West Newton Hill Shingle Style Victorian home, sited on a level nearly 3/4 acre, is perfect for work and play. Ample spaces for offices, dining, bedrooms, and entertaining, both indoors and out, including the private, recently renovated pool. 11" ceilings throughout the first floor, with original detail and woodwork and sun flooded kitchen. 4 generous bedrooms including the primary suite on 2nd floor. The third floor surprises with a 36x18 recreation room with soaring ceilings and exposed wooden beams as well as 2 lovely bedrooms and a full bath. Other recent updates include a new roof, full exterior painting, fencing and a new boiler and heating system. The oversized 2-car garage in the iconic, original, untouched carriage house offers tremendous potential for the next owner. Ideally located close to schools, the villages of West Newton and Newtonville, commuter rail, major routes.
Location
State MA
County Middlesex
Zoning SR1
Direction Corner of Lenox and Highland Street
Rooms
Family Room Closet/Cabinets - Custom Built, Flooring - Hardwood, Window(s) - Bay/Bow/Box
Basement Full, Walk-Out Access, Concrete, Unfinished
Primary Bedroom Level Second
Dining Room Flooring - Hardwood, Window(s) - Bay/Bow/Box, Window(s) - Stained Glass
Kitchen Flooring - Hardwood, Window(s) - Bay/Bow/Box, Dining Area, French Doors, Kitchen Island, Exterior Access, Recessed Lighting
Interior
Interior Features Closet, Bathroom - Full, Bathroom - Tiled With Shower Stall, Ceiling - Cathedral, Ceiling - Beamed, Foyer, Bedroom, Bathroom, Bonus Room
Heating Baseboard, Radiant, Natural Gas, Fireplace
Cooling Central Air, Wall Unit(s)
Flooring Tile, Carpet, Hardwood, Flooring - Hardwood, Flooring - Wall to Wall Carpet, Flooring - Stone/Ceramic Tile
Fireplaces Number 4
Fireplaces Type Dining Room, Living Room
Appliance Range, Oven, Dishwasher, Disposal, Microwave, Refrigerator, Washer, Dryer, Gas Water Heater, Utility Connections for Gas Range, Utility Connections for Gas Oven
Laundry First Floor
Exterior
Exterior Feature Professional Landscaping, Sprinkler System
Garage Spaces 2.0
Fence Fenced/Enclosed, Fenced
Pool In Ground, Indoor
Community Features Public Transportation, Highway Access, Public School
Utilities Available for Gas Range, for Gas Oven
Roof Type Shingle
Total Parking Spaces 4
Garage Yes
Private Pool true
Building
Lot Description Corner Lot, Level
Foundation Concrete Perimeter
Sewer Public Sewer
Water Public
Architectural Style Victorian
Schools
Elementary Schools Peirce
Middle Schools Day
High Schools Newton North
Read Less
Bought with Jonathan Ufland • Unlimited Sotheby's International Realty



