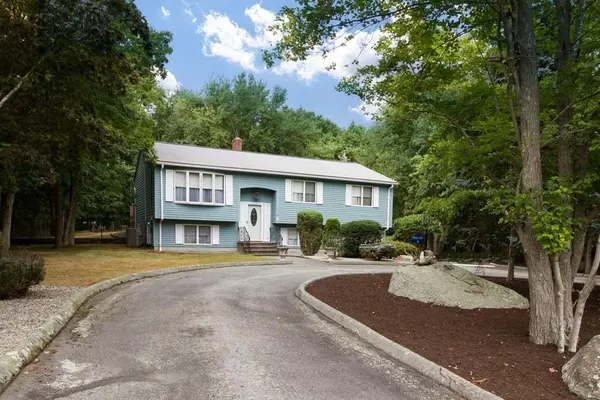For more information regarding the value of a property, please contact us for a free consultation.
3 Oaklawn Rd Freetown, MA 02702
Want to know what your home might be worth? Contact us for a FREE valuation!

Our team is ready to help you sell your home for the highest possible price ASAP
Key Details
Sold Price $370,000
Property Type Single Family Home
Sub Type Single Family Residence
Listing Status Sold
Purchase Type For Sale
Square Footage 1,806 sqft
Price per Sqft $204
MLS Listing ID 72729392
Sold Date 12/01/20
Style Raised Ranch, Shingle
Bedrooms 3
Full Baths 1
Half Baths 1
HOA Y/N false
Year Built 1985
Annual Tax Amount $3,847
Tax Year 2020
Lot Size 0.690 Acres
Acres 0.69
Property Description
If you ever dreamed of living in the splendor and tranquility of country life then your in luck with this exquisite custom built raised ranch. This unique home offers you the best of both worlds which is located on a quiet dead end street yet only minutes from major highway access and local amenities. Recent improvements include freshly painted exterior, new pressure treated deck off the dinning area, new French drain system and a professionally landscaped yard just to mention a few. The kitchen is functionally spacious with solid wood cabinetry, ceramic tile flooring and granite countertops. Adjacent to the kitchen is a front to back living room /dining area with gleaming hardwood floors slider to a large deck perfect for enjoying your morning cup of coffee while listing to the sounds of nature. This home also offers central AC and 3 good size bedrooms with a half bath in the master bedroom. Come take a tour and you won't be disappointed.
Location
State MA
County Bristol
Zoning RESIDE
Direction Use GPS
Rooms
Basement Full, Partially Finished, Interior Entry, Garage Access, Sump Pump, Concrete
Primary Bedroom Level First
Dining Room Flooring - Hardwood
Kitchen Flooring - Stone/Ceramic Tile
Interior
Heating Baseboard, Oil
Cooling Central Air
Flooring Tile, Carpet, Hardwood
Appliance Range, Dishwasher, Refrigerator, Washer, Dryer, Range Hood, Oil Water Heater, Tank Water Heaterless, Utility Connections for Electric Range, Utility Connections for Electric Oven, Utility Connections for Electric Dryer
Laundry Main Level, First Floor, Washer Hookup
Exterior
Exterior Feature Rain Gutters
Garage Spaces 1.0
Fence Fenced/Enclosed, Fenced
Community Features Highway Access, House of Worship, Public School
Utilities Available for Electric Range, for Electric Oven, for Electric Dryer, Washer Hookup
Roof Type Shingle
Total Parking Spaces 7
Garage Yes
Building
Foundation Concrete Perimeter
Sewer Private Sewer
Water Private
Architectural Style Raised Ranch, Shingle
Read Less
Bought with Melissa Barth • Safe Harbor Realty



