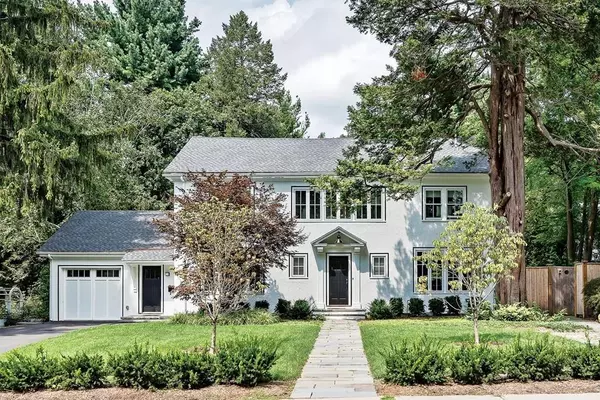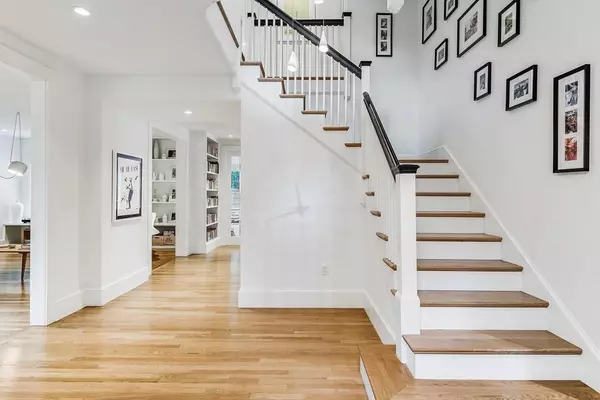For more information regarding the value of a property, please contact us for a free consultation.
33 Hancock Ave Newton, MA 02459
Want to know what your home might be worth? Contact us for a FREE valuation!

Our team is ready to help you sell your home for the highest possible price ASAP
Key Details
Sold Price $3,360,000
Property Type Single Family Home
Sub Type Single Family Residence
Listing Status Sold
Purchase Type For Sale
Square Footage 5,804 sqft
Price per Sqft $578
Subdivision Newton Centre
MLS Listing ID 72711301
Sold Date 12/04/20
Style Colonial
Bedrooms 6
Full Baths 5
Half Baths 1
Year Built 1930
Annual Tax Amount $24,799
Tax Year 2020
Lot Size 0.430 Acres
Acres 0.43
Property Description
This unique Stucco Colonial style home c.1930, featuring 6 bedrooms and 5.5 bathrooms was substantially renovated in 2017. Offering classic architecture improved with contemporary finishes for today's lifestyle and sits on a private 18,522 sf. lot. The beautifully proportioned rooms and abundance of windows provide wonderful sunlight. The chefs kitchen has professional grade appliances, immense storage and seating for ten. The first floor family room has three sets of french doors opening to the deck accessing the kitchen and family rooms. The second floor has four bedrooms which can easily be made into five bedrooms, a comfy lounge area for reading and three full bathrooms. The third floor offers two additional bedrooms, a full bathroom and laundry. The walk out lower level is fully finished and includes a bathroom and an interior heated lap pool. Multiple al fresco dining spaces allows for great outdoor entertaining. Close to Crystal Lake, many restaurants, boutique shops and the ”T”
Location
State MA
County Middlesex
Zoning SR2
Direction Off Beacon St.
Rooms
Basement Full, Finished, Walk-Out Access, Interior Entry
Primary Bedroom Level Second
Interior
Interior Features Bathroom - Full, Bathroom, Media Room, Game Room, Bedroom
Heating Central, Steam, Natural Gas
Cooling Central Air, Heat Pump, Ductless
Fireplaces Number 1
Appliance Range, Dishwasher, Disposal, Microwave, Refrigerator, Range Hood, Instant Hot Water, Gas Water Heater, Utility Connections for Gas Range, Utility Connections for Electric Oven, Utility Connections for Electric Dryer
Exterior
Exterior Feature Rain Gutters, Professional Landscaping, Sprinkler System, Decorative Lighting, Other
Garage Spaces 1.0
Fence Fenced/Enclosed
Pool Indoor
Community Features Public Transportation, Shopping, Park, Walk/Jog Trails, Conservation Area, Highway Access, Private School, Public School, T-Station
Utilities Available for Gas Range, for Electric Oven, for Electric Dryer
Waterfront Description Beach Front, Lake/Pond, 1/10 to 3/10 To Beach, Beach Ownership(Public)
Roof Type Shingle
Total Parking Spaces 7
Garage Yes
Private Pool true
Building
Lot Description Wooded, Gentle Sloping
Foundation Concrete Perimeter
Sewer Public Sewer
Water Public
Architectural Style Colonial
Schools
Elementary Schools Mason Rice
Middle Schools Brown
High Schools South
Read Less
Bought with Michele Friedler Team • Hammond Residential Real Estate



