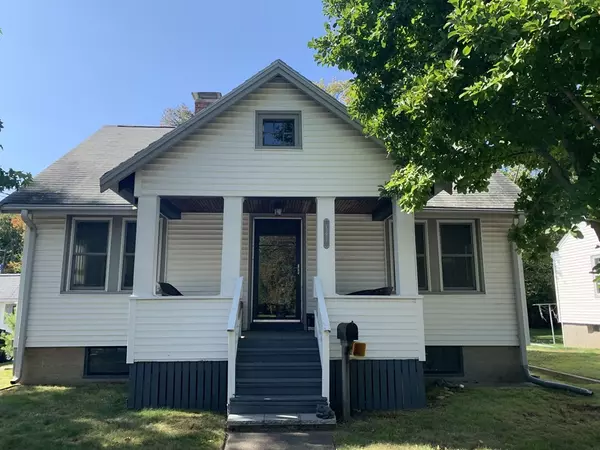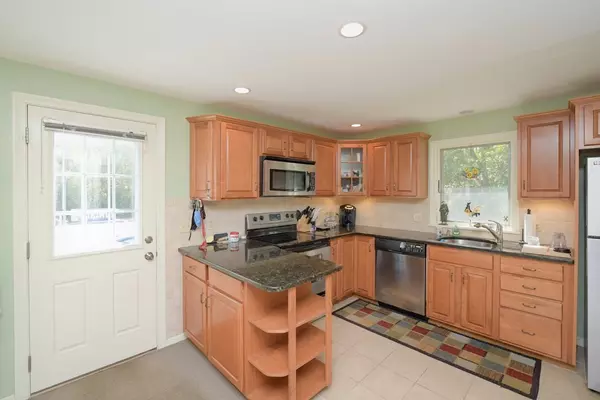For more information regarding the value of a property, please contact us for a free consultation.
141 Plymouth St East Bridgewater, MA 02333
Want to know what your home might be worth? Contact us for a FREE valuation!

Our team is ready to help you sell your home for the highest possible price ASAP
Key Details
Sold Price $342,000
Property Type Single Family Home
Sub Type Single Family Residence
Listing Status Sold
Purchase Type For Sale
Square Footage 1,386 sqft
Price per Sqft $246
MLS Listing ID 72738224
Sold Date 11/12/20
Style Cape
Bedrooms 3
Full Baths 1
Year Built 1940
Annual Tax Amount $4,271
Tax Year 2020
Lot Size 0.530 Acres
Acres 0.53
Property Description
Welcome to Elmwood area of East Bridgewater in the Common Historic District. This adorable Cape style home offers 3 bedrooms and 1 bath. Home has a rear side entry from the driveway accessible to the kitchen. Kitchen features cabinets with granite countertops, stainless appliances, ample storage space that overlooks into the dining room. The home sits on 23,000 sqft with a spacious backyard that has a heated shed/work room. Close to Bridgewater State University, Ridder Farm Golf Course, local restaurants and shops. Route 18, 106, 24 , I-495 and the commuter rail are all easily accessible within minutes. Turn this house into your next home, call to make an appointment. COVID-19 protocols please wear a mask
Location
State MA
County Plymouth
Area Elmwood
Zoning 100
Direction From MA-24 S merges to MA-106 E toward W. Bridgewater, Drive to Plymouth St
Rooms
Basement Full, Sump Pump, Unfinished
Primary Bedroom Level First
Dining Room Flooring - Hardwood, Open Floorplan
Kitchen Flooring - Stone/Ceramic Tile, Dining Area, Countertops - Stone/Granite/Solid, Deck - Exterior, Exterior Access, Open Floorplan, Recessed Lighting, Stainless Steel Appliances
Interior
Heating Forced Air, Natural Gas
Cooling Central Air
Appliance Range, Dishwasher, Microwave, Refrigerator, Gas Water Heater, Utility Connections for Electric Range
Laundry Gas Dryer Hookup, Washer Hookup, In Basement
Exterior
Community Features Shopping, Park, Golf, Conservation Area, Highway Access, Public School, University
Utilities Available for Electric Range
Roof Type Wood
Total Parking Spaces 6
Garage No
Building
Lot Description Corner Lot
Foundation Concrete Perimeter
Sewer Private Sewer
Water Public
Schools
Elementary Schools Central
Middle Schools Gordon
High Schools Ebjshs
Read Less
Bought with Jesse Mason • Colby Hunter Realty



