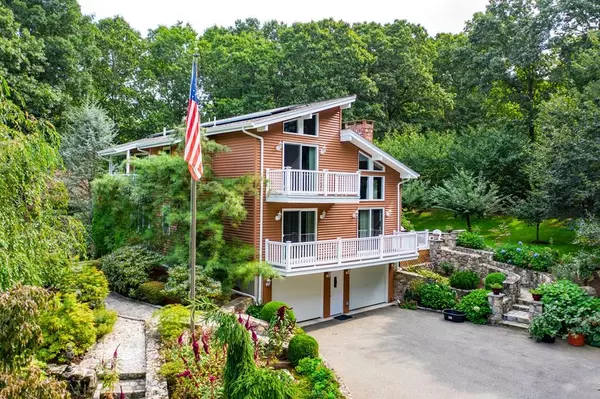For more information regarding the value of a property, please contact us for a free consultation.
241 S Main St Freetown, MA 02702
Want to know what your home might be worth? Contact us for a FREE valuation!

Our team is ready to help you sell your home for the highest possible price ASAP
Key Details
Sold Price $515,000
Property Type Single Family Home
Sub Type Single Family Residence
Listing Status Sold
Purchase Type For Sale
Square Footage 2,168 sqft
Price per Sqft $237
MLS Listing ID 72726316
Sold Date 11/23/20
Style Colonial
Bedrooms 3
Full Baths 2
Half Baths 1
HOA Y/N false
Year Built 1986
Annual Tax Amount $5,149
Tax Year 2020
Lot Size 1.650 Acres
Acres 1.65
Property Description
THIS IS THE LIFE! Prepare to be impressed when you enter this superbly maintained and presented home set on meticulously well-kept grounds, custom stonework, perennials and fruit trees. Constructed over two levels, this home enjoys abundant natural light and a layout designed for easy living and entertaining. The ground floor incorporates a generously proportioned kitchen, welcoming living and dining room, a den, and a half bath. The living room's fireplace provides comfort and warmth in the wintertime and the serene gardens bring year-round delight. Upstairs, you will find two bedrooms w/adjoining balconies, and a full bath. The master bedroom suite with walk-in closet, ensuite bathroom and adjoining balcony encourages relaxation. Other highlights of the property include central air, home security system, fenced in yard, irrigation, backup generator, and heated detached workshop. Conveniently Located to Highway, Restaurants & Shopping. This is the ideal place to call home!
Location
State MA
County Bristol
Area Assonet
Zoning GENERA
Direction Exit 8B from MA-24S Exit 8A from MA-24N
Rooms
Basement Full, Walk-Out Access, Interior Entry, Garage Access, Concrete, Unfinished
Primary Bedroom Level Second
Dining Room Flooring - Hardwood
Kitchen Flooring - Hardwood
Interior
Interior Features Den, Central Vacuum
Heating Forced Air, Oil
Cooling Central Air
Flooring Wood, Tile, Flooring - Hardwood
Fireplaces Number 1
Fireplaces Type Family Room, Living Room
Appliance Oven, Dishwasher, Countertop Range, Refrigerator, Range Hood, Propane Water Heater, Utility Connections for Electric Range, Utility Connections for Electric Oven, Utility Connections for Electric Dryer
Laundry In Basement, Washer Hookup
Exterior
Exterior Feature Balcony, Rain Gutters, Storage, Professional Landscaping, Sprinkler System, Fruit Trees, Garden, Kennel, Stone Wall
Garage Spaces 2.0
Fence Fenced
Community Features Shopping, Conservation Area, Highway Access
Utilities Available for Electric Range, for Electric Oven, for Electric Dryer, Washer Hookup, Generator Connection
Roof Type Shingle
Total Parking Spaces 6
Garage Yes
Building
Lot Description Wooded
Foundation Concrete Perimeter
Sewer Private Sewer
Water Public
Architectural Style Colonial
Schools
Elementary Schools Freetown Elemen
Middle Schools Grais
High Schools Apponequet Hs
Others
Senior Community false
Acceptable Financing Contract
Listing Terms Contract
Read Less
Bought with Carol Cassidy Lindo • High Pointe Properties



