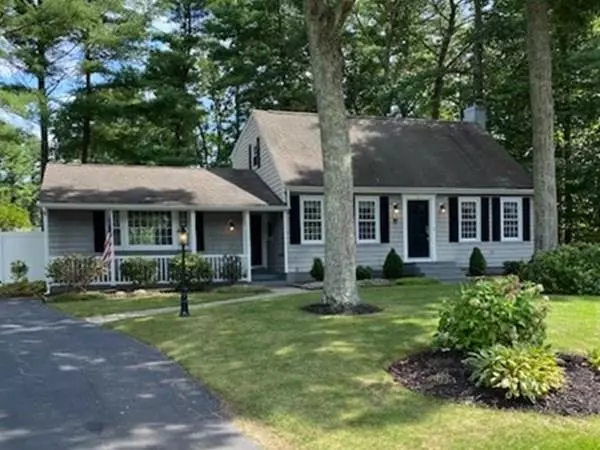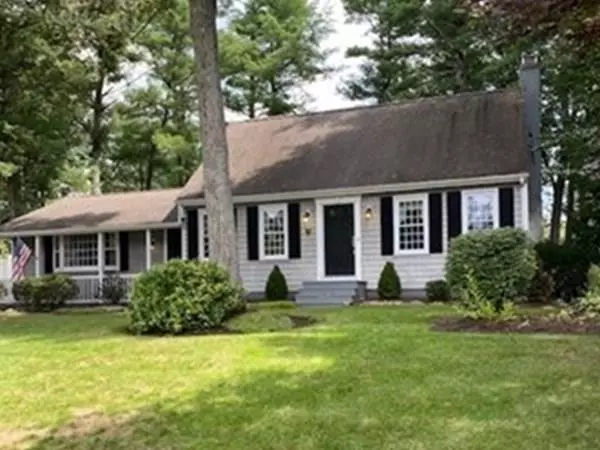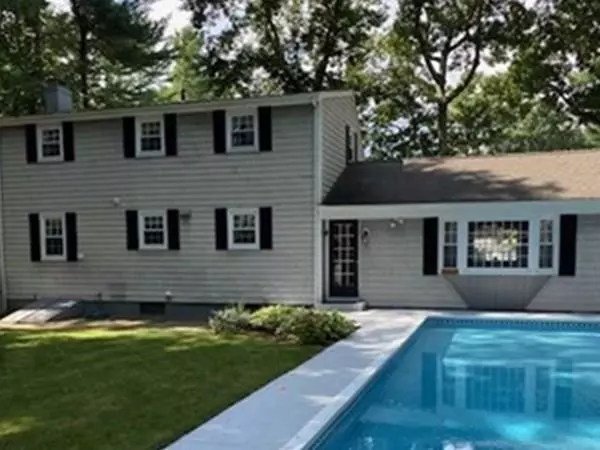For more information regarding the value of a property, please contact us for a free consultation.
25 Alice Rd Raynham, MA 02767
Want to know what your home might be worth? Contact us for a FREE valuation!

Our team is ready to help you sell your home for the highest possible price ASAP
Key Details
Sold Price $475,000
Property Type Single Family Home
Sub Type Single Family Residence
Listing Status Sold
Purchase Type For Sale
Square Footage 2,503 sqft
Price per Sqft $189
Subdivision Ramblewood
MLS Listing ID 72724609
Sold Date 11/25/20
Style Cape
Bedrooms 4
Full Baths 2
Year Built 1968
Annual Tax Amount $4,783
Tax Year 2020
Lot Size 0.350 Acres
Acres 0.35
Property Description
Charming Cape in great family neighborhood. Over 2500 square feet of living space. Hardwood floors throughout. Four bedrooms and 2 full baths. Master bedroom on first floor with gas fireplace. Large living room with gas fire place overlooking newly fenced yard with in ground pool and mature landscaping. Finished basement with family room and more.. Laundry on first floor with new washer/dryer as well as hook ups in basement if preferred. Gas heat, Central AC, City sewer and water. Walking distance to Merrill, LaLiberte and Raynham Middle school. Easy access to Routes 24 and 495.
Location
State MA
County Bristol
Zoning res
Direction 104 to Pleasant then White St to Titicut RD to Cynthia DR onto Alice RD.
Rooms
Basement Full, Finished, Bulkhead
Primary Bedroom Level First
Dining Room Flooring - Hardwood, Lighting - Pendant
Kitchen Countertops - Stone/Granite/Solid, Countertops - Upgraded, Breakfast Bar / Nook, Recessed Lighting
Interior
Interior Features Bedroom
Heating Central, Forced Air, Natural Gas
Cooling Central Air
Flooring Wood, Tile, Carpet, Hardwood
Fireplaces Number 2
Fireplaces Type Master Bedroom
Appliance Range, Dishwasher, Disposal, Microwave, Refrigerator, Washer, Dryer, Range Hood, Gas Water Heater, Utility Connections for Gas Range, Utility Connections for Gas Oven, Utility Connections for Electric Dryer
Laundry Electric Dryer Hookup, Washer Hookup, First Floor
Exterior
Exterior Feature Rain Gutters, Storage, Professional Landscaping
Fence Fenced
Pool In Ground
Utilities Available for Gas Range, for Gas Oven, for Electric Dryer, Washer Hookup
Roof Type Shingle
Total Parking Spaces 4
Garage No
Private Pool true
Building
Foundation Concrete Perimeter
Sewer Public Sewer
Water Public
Architectural Style Cape
Schools
Elementary Schools Merrill Lalib
Middle Schools Raynham
High Schools Bridgewater
Others
Senior Community false
Acceptable Financing Estate Sale
Listing Terms Estate Sale
Read Less
Bought with Melissa Starsiak • Compass



