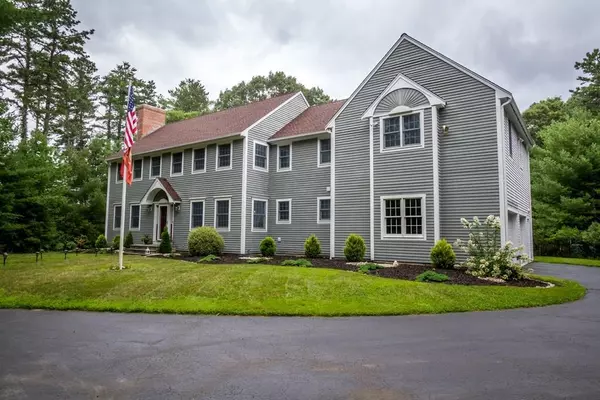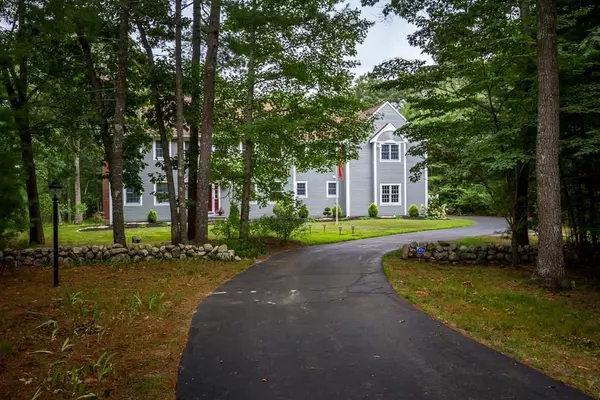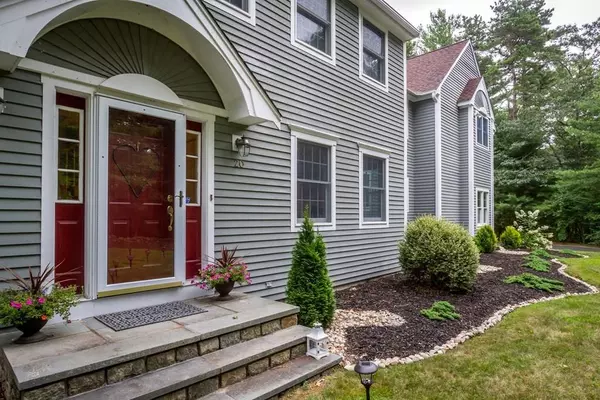For more information regarding the value of a property, please contact us for a free consultation.
20 River View Ln Marion, MA 02738
Want to know what your home might be worth? Contact us for a FREE valuation!

Our team is ready to help you sell your home for the highest possible price ASAP
Key Details
Sold Price $780,000
Property Type Single Family Home
Sub Type Single Family Residence
Listing Status Sold
Purchase Type For Sale
Square Footage 3,854 sqft
Price per Sqft $202
Subdivision River'S Edge
MLS Listing ID 72712054
Sold Date 11/06/20
Style Colonial
Bedrooms 4
Full Baths 2
Half Baths 1
HOA Fees $58/ann
HOA Y/N true
Year Built 1993
Annual Tax Amount $6,981
Tax Year 2020
Lot Size 1.670 Acres
Acres 1.67
Property Description
Welcome to this gorgeous waterfront property located in the desirable River's Edge community in the seaside town of Marion! This very high quality, sunsplashed home features glistening hardwood floors throughout, deep moldings & an open floor plan: Entry foyer, fireplaced living room overlooking the expansive mahogany deck, woods & water, spectacular kitchen w/ large island, stainless appliances, granite countertops & walk-in pantry, formal dining room, full laundry, ceramic tile bath, incredibly organized mud room & bonus studio currently used as a gym. Upstairs are 3 oversized bedrooms & full bath & a luxurious, vaulted master suite w/ dressing room/office, walk in closets & a master bath to die for (custom hardwood details, soaking tub & radiant floors). All just steps to the Sippican for kayaking & canoeing! Updates: new roof, skylights & landscaping, c/air, self-starting whole house generator & well for irrigation system.
Location
State MA
County Plymouth
Zoning RESC
Direction Point Road to Bullivant Farm Road to River View Lane.
Rooms
Basement Full, Interior Entry, Bulkhead, Sump Pump, Concrete, Unfinished
Primary Bedroom Level Second
Dining Room Flooring - Hardwood, Chair Rail
Kitchen Flooring - Hardwood, Countertops - Stone/Granite/Solid, Kitchen Island, Cabinets - Upgraded, Open Floorplan, Recessed Lighting, Remodeled, Stainless Steel Appliances
Interior
Interior Features Closet, Exercise Room, Mud Room, Office, Foyer
Heating Baseboard, Oil
Cooling Central Air
Flooring Tile, Carpet, Hardwood, Flooring - Hardwood
Fireplaces Number 1
Fireplaces Type Living Room
Appliance Range, Dishwasher, Microwave, Refrigerator, Oil Water Heater, Tank Water Heater
Laundry Main Level, Cabinets - Upgraded, Electric Dryer Hookup, Washer Hookup, First Floor
Exterior
Exterior Feature Rain Gutters, Storage, Professional Landscaping, Sprinkler System, Garden, Stone Wall
Garage Spaces 2.0
Community Features Shopping, Pool, Tennis Court(s), Park, Walk/Jog Trails, Stable(s), Golf, Medical Facility, Bike Path, Conservation Area, Highway Access, House of Worship, Marina, Private School, Public School
Waterfront Description Waterfront, Beach Front, River, Frontage, Access, Deep Water Access, Direct Access, Private, Bay, Ocean, River, Beach Ownership(Public)
View Y/N Yes
View Scenic View(s)
Roof Type Shingle
Total Parking Spaces 6
Garage Yes
Building
Lot Description Cul-De-Sac, Wooded, Cleared, Level
Foundation Concrete Perimeter
Sewer Public Sewer
Water Public, Private
Architectural Style Colonial
Schools
Elementary Schools Sippican
Middle Schools Orr
High Schools Orr
Others
Senior Community false
Acceptable Financing Contract
Listing Terms Contract
Read Less
Bought with John E. Dzialo • Ray Lacouture & Associates



