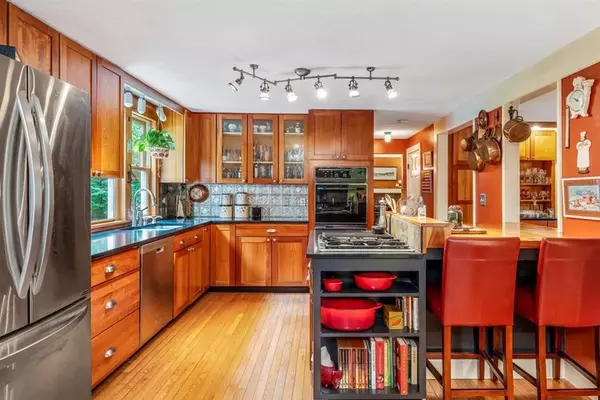For more information regarding the value of a property, please contact us for a free consultation.
85 Edgewater Dr Pembroke, MA 02359
Want to know what your home might be worth? Contact us for a FREE valuation!

Our team is ready to help you sell your home for the highest possible price ASAP
Key Details
Sold Price $603,500
Property Type Single Family Home
Sub Type Single Family Residence
Listing Status Sold
Purchase Type For Sale
Square Footage 2,320 sqft
Price per Sqft $260
Subdivision Edgewater
MLS Listing ID 72716105
Sold Date 11/06/20
Style Garrison
Bedrooms 3
Full Baths 2
Half Baths 1
Year Built 1973
Annual Tax Amount $6,574
Tax Year 2020
Lot Size 0.920 Acres
Acres 0.92
Property Description
Open House Friday 9/11 5-7PM, Saturday 9/12 11-1PM, Sunday 9/13 11-1PM Welcome To Edgewater Drive! This Wonderful Home Is NOT A Drive By...... To Appreciate All This Home Has To Offer It Truly Is A Must See! So Many Updates Throughout This Lovely Home. New Roof 2018, Cherry Cabs W/ Jenn-Air Stove W/ Interchangeable Grill, Custom Wainscoting & Woodwork, New Septic System To Be Installed, New Front Doors & Locks,New Front Porch, Wood-burning Jotul Stove In Front To Back Living Room, Updated Baths, Cedar Closet In Large Master, 3/4 Bath In Finished Lower Level Great For Guest Or In Laws, Need A Place To Entertain Yet Be Social Distance Well This Home Has Just The Right Outdoor Space! "The Camp" Has Shed Complete With Electricity, Fire Pit, Axe Throwing Area So Much Fun, Have Your Friends/Neighbors Over For An Outdoor Viewing Of The Football Game! Video & Floor Plan Coming Soon Stay Tuned.......
Location
State MA
County Plymouth
Zoning res
Direction Rt 53 Washington St To Edgewater Dr
Rooms
Basement Finished
Interior
Heating Forced Air, Natural Gas
Cooling Central Air
Flooring Wood, Tile, Carpet, Hardwood
Fireplaces Number 1
Appliance Range, Dishwasher, Microwave
Exterior
Garage Spaces 2.0
Total Parking Spaces 6
Garage Yes
Building
Foundation Concrete Perimeter
Sewer Private Sewer
Water Public
Architectural Style Garrison
Schools
Elementary Schools North
Middle Schools Pcms
High Schools Phs
Read Less
Bought with Paul White • Keller Williams Realty Signature Properties



