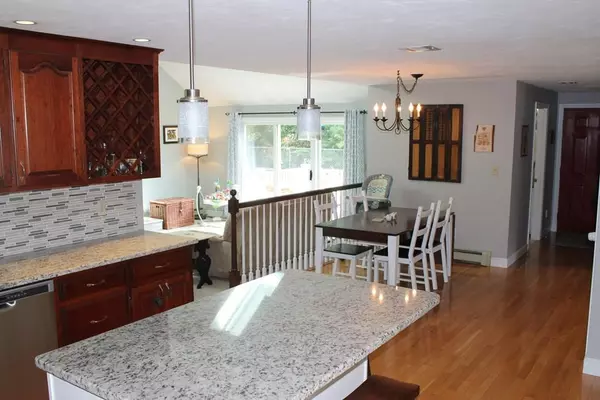For more information regarding the value of a property, please contact us for a free consultation.
94 Mckinley Dr. Abington, MA 02351
Want to know what your home might be worth? Contact us for a FREE valuation!

Our team is ready to help you sell your home for the highest possible price ASAP
Key Details
Sold Price $640,000
Property Type Single Family Home
Sub Type Single Family Residence
Listing Status Sold
Purchase Type For Sale
Square Footage 2,333 sqft
Price per Sqft $274
Subdivision Presidential Estates
MLS Listing ID 72716074
Sold Date 10/29/20
Style Colonial
Bedrooms 4
Full Baths 2
Half Baths 1
HOA Y/N false
Year Built 1989
Annual Tax Amount $8,474
Tax Year 2020
Lot Size 0.910 Acres
Acres 0.91
Property Description
Charming center entrance Colonial in highly desired Presidential Estates. As soon as you drive into the development you will fall in love, wide streets, sidewalks, street lights and similar style homes that are well cared for with mature plantings and trees to give each home their own private oasis. Curb appeal this home has from its beautiful landscape and large level lot. The layout of the main level is fantastic with it's open concept making it great for entertaining. The 2nd floor has a traditional floor plan with a front to back master bedroom suite with great closet space and adjoining master bath & 3 large bedrooms. This home has been well maintained and updated in recent years consisting of freshly painted rooms, new SS appliances, granite counter-tops and back-splash, 1/2 bathroom, door hardware, oil tank, roof 7 years young, 5 years young Weil-McLain boiler, Composite deck and railing, pool liner and many other touches that make this home move in ready for making memories.
Location
State MA
County Plymouth
Zoning Res
Direction Hancock to Presidential to McKinley
Rooms
Family Room Skylight, Cathedral Ceiling(s), Ceiling Fan(s), Flooring - Wall to Wall Carpet, Deck - Exterior, Exterior Access, Slider
Basement Full
Primary Bedroom Level Second
Dining Room Flooring - Wall to Wall Carpet
Kitchen Bathroom - Half, Flooring - Hardwood, Pantry, Countertops - Stone/Granite/Solid, Kitchen Island, Breakfast Bar / Nook, Open Floorplan
Interior
Interior Features Central Vacuum, High Speed Internet
Heating Baseboard, Oil
Cooling Central Air
Flooring Wood, Tile, Carpet
Fireplaces Number 1
Fireplaces Type Family Room
Appliance Disposal, Microwave, ENERGY STAR Qualified Refrigerator, ENERGY STAR Qualified Dishwasher, Range - ENERGY STAR, Utility Connections for Electric Range, Utility Connections for Electric Oven, Utility Connections for Electric Dryer
Laundry Bathroom - Half, Flooring - Stone/Ceramic Tile, Electric Dryer Hookup, Washer Hookup, First Floor
Exterior
Exterior Feature Rain Gutters, Storage
Garage Spaces 2.0
Pool In Ground
Community Features Public Transportation, Shopping, Tennis Court(s), Park, Walk/Jog Trails, Golf, Bike Path, House of Worship, Public School, T-Station, Sidewalks
Utilities Available for Electric Range, for Electric Oven, for Electric Dryer, Washer Hookup
Waterfront Description Beach Front, Lake/Pond, Beach Ownership(Public)
Roof Type Shingle
Total Parking Spaces 6
Garage Yes
Private Pool true
Building
Lot Description Wooded, Level
Foundation Concrete Perimeter
Sewer Public Sewer
Water Public
Architectural Style Colonial
Schools
Elementary Schools Bbe / Woodsdale
Middle Schools Ams
High Schools Ahs
Others
Senior Community false
Acceptable Financing Contract
Listing Terms Contract
Read Less
Bought with Joshua James Smith • NorthLight Homes



