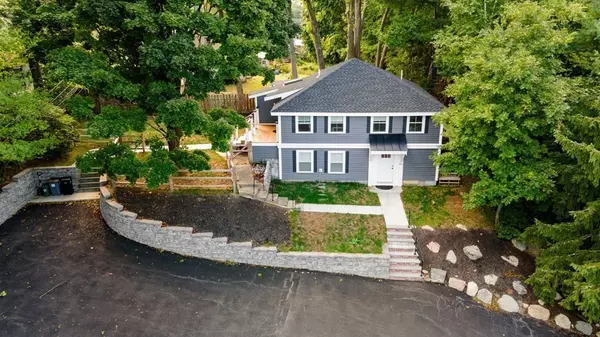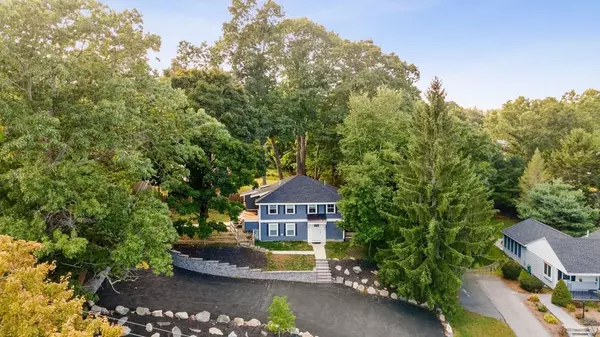For more information regarding the value of a property, please contact us for a free consultation.
46 Highland Street Hamilton, MA 01982
Want to know what your home might be worth? Contact us for a FREE valuation!

Our team is ready to help you sell your home for the highest possible price ASAP
Key Details
Sold Price $529,999
Property Type Single Family Home
Sub Type Single Family Residence
Listing Status Sold
Purchase Type For Sale
Square Footage 1,909 sqft
Price per Sqft $277
MLS Listing ID 72734862
Sold Date 11/09/20
Style Other (See Remarks)
Bedrooms 2
Full Baths 2
HOA Y/N false
Year Built 2018
Annual Tax Amount $7,473
Tax Year 2020
Lot Size 9,147 Sqft
Acres 0.21
Property Description
Charming 2018-2019 custom-built home! Move right in to this low-maintenance bright and airy two bedroom, two full bath home with plenty of space for entertaining, nesting comfortably, working out AND working from home! With hardwood floors throughout the open concept layout features a generous living/dining area with vaulted ceiling and built-in china cupboard, two bedrooms and a full bath, a beautiful kitchen with stainless steel appliances, quartz countertops and open pantry with built-in shelving and a skylight, access to the composite deck and fenced-in yard directly from the kitchen area makes indoor/outdoor living easy. The walk-out lower level, with hardwood flooring as well, offers flexible space for a family room, home office or alternative master bedroom, a full bath, an exercise room with rubber floor, a laundry room and multiple closets for clothing and storage.This is truly a turn-key opportunity. First showings at OH Saturday. OH Saturday and Sunday 11:00-1:00
Location
State MA
County Essex
Zoning R1A
Direction Highland Street
Rooms
Primary Bedroom Level Second
Interior
Interior Features Exercise Room, Office
Heating Central, Heat Pump, Electric
Cooling Central Air, Heat Pump
Flooring Wood, Tile
Appliance Electric Water Heater, Utility Connections for Electric Range, Utility Connections for Electric Oven
Laundry First Floor
Exterior
Fence Fenced
Utilities Available for Electric Range, for Electric Oven
Roof Type Shingle
Total Parking Spaces 3
Garage No
Building
Lot Description Gentle Sloping
Foundation Concrete Perimeter
Sewer Private Sewer
Water Public
Architectural Style Other (See Remarks)
Read Less
Bought with Holly Mazur • Fruh Realty, LLC



