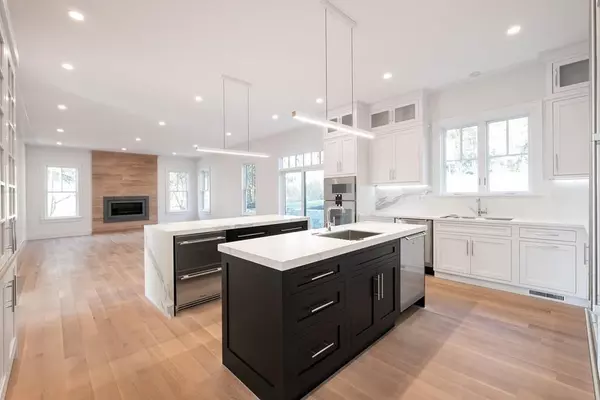For more information regarding the value of a property, please contact us for a free consultation.
168 Bridle Trail Rd Needham, MA 02492
Want to know what your home might be worth? Contact us for a FREE valuation!

Our team is ready to help you sell your home for the highest possible price ASAP
Key Details
Sold Price $2,750,000
Property Type Single Family Home
Sub Type Single Family Residence
Listing Status Sold
Purchase Type For Sale
Square Footage 7,200 sqft
Price per Sqft $381
Subdivision Saddlebrook Estates
MLS Listing ID 72671739
Sold Date 11/09/20
Style Colonial
Bedrooms 6
Full Baths 5
Half Baths 1
Year Built 1996
Annual Tax Amount $18,501
Tax Year 2019
Lot Size 1.000 Acres
Acres 1.0
Property Description
SPECTACULAR renovation to the studs!!! Saddlebrook Estates contemporary colonial will have all the bells and whistles and then some. Needham's premiere builder of custom homes has taken the original floor plan and added his exclusive design and finish to make this home the envy of all. The AMAZING open first floor, boasts incredibly high ceilings, SUPERIOR CHEF'S KITCHEN, vaulted family room, living room, dining room, office and INCREDIBLE MASTER SUITE, as well as mudroom and laundry. The second floor has 3 beds and two baths and there is a multi room in law suite above garage. The lower level will have 4 finished rooms and a full bath including a gym,movie theater, game room, bedroom or whatever your needs require. There is an attached 3 car garage and cleared acre of private land, surrounded by similar exceptional properties in the most exclusive Saddlebrook location. Don't settle, NOTHING COMPARES !! Current pictures are of previous builds. Finishes are just being installed
Location
State MA
County Norfolk
Zoning SRA
Direction Central to Carleton to Bridle Trail
Rooms
Family Room Flooring - Hardwood
Basement Full, Finished, Interior Entry, Bulkhead
Primary Bedroom Level Main
Dining Room Flooring - Hardwood
Kitchen Flooring - Hardwood, Deck - Exterior, Open Floorplan, Recessed Lighting
Interior
Interior Features Office, Inlaw Apt., Play Room, Exercise Room, Foyer, Central Vacuum
Heating Baseboard, Natural Gas
Cooling Central Air
Flooring Tile, Hardwood, Other
Fireplaces Number 2
Fireplaces Type Family Room, Living Room
Appliance Disposal, Freezer, ENERGY STAR Qualified Refrigerator, ENERGY STAR Qualified Dishwasher, Range - ENERGY STAR, Other, Utility Connections for Gas Range, Utility Connections for Electric Range
Laundry First Floor
Exterior
Exterior Feature Professional Landscaping, Sprinkler System, Decorative Lighting
Garage Spaces 3.0
Community Features Shopping, Pool, Tennis Court(s), Park, Walk/Jog Trails, Stable(s), Golf, Medical Facility, Bike Path, Conservation Area, Highway Access, House of Worship, Private School, Public School, T-Station, University, Other, Sidewalks
Utilities Available for Gas Range, for Electric Range
Roof Type Shingle
Total Parking Spaces 8
Garage Yes
Building
Lot Description Cul-De-Sac, Wooded, Cleared
Foundation Concrete Perimeter
Sewer Public Sewer
Water Public
Schools
Elementary Schools Newman
Middle Schools Hi Rock/Pollard
High Schools Needham High
Others
Acceptable Financing Contract
Listing Terms Contract
Read Less
Bought with Kaufman Realty Team • Keller Williams Realty



