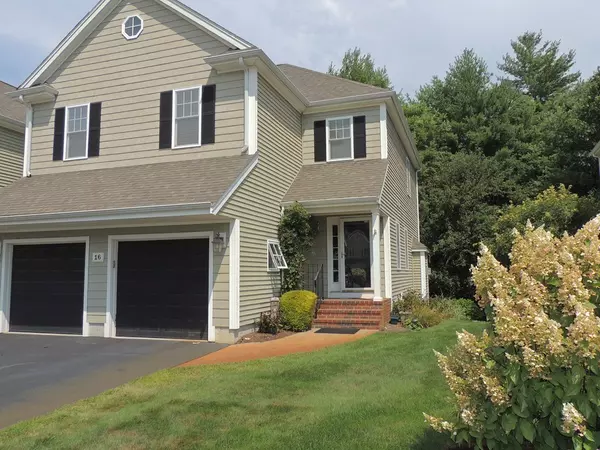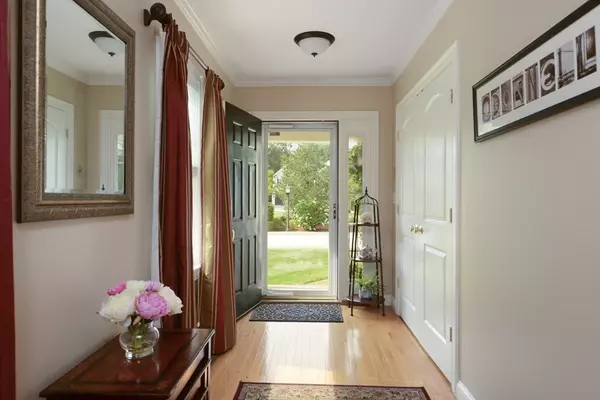For more information regarding the value of a property, please contact us for a free consultation.
16 Surrey Lane #16 East Bridgewater, MA 02333
Want to know what your home might be worth? Contact us for a FREE valuation!

Our team is ready to help you sell your home for the highest possible price ASAP
Key Details
Sold Price $428,000
Property Type Condo
Sub Type Condominium
Listing Status Sold
Purchase Type For Sale
Square Footage 2,700 sqft
Price per Sqft $158
MLS Listing ID 72715624
Sold Date 11/10/20
Bedrooms 3
Full Baths 3
Half Baths 1
HOA Fees $367/mo
HOA Y/N true
Year Built 2007
Annual Tax Amount $6,703
Tax Year 2020
Property Description
This property is a True and Spectacular Find at Wayside Farm. Energy Star Rated! Geothermal exchange system, lowering the cost on your energy. Hardwood floors on your first and second floors. Large living area with fireplace. Sprawling kitchen with tiered island, granite counters, maple cabinets and dining area with vaulted ceiling. Slider off dining area leading to you composite deck. Large master suite with walk-in closet, master bath with double vanity. 3.5 baths and 2 laundry rooms with washers and dryers included in the sale. On Demand hot water. Finished walkout basement. Many extra features. Open house will be as follow: Mask is required.
Location
State MA
County Plymouth
Zoning Res
Direction North Bedford St to Stagecoach to Surrey
Rooms
Primary Bedroom Level Second
Interior
Interior Features Central Vacuum
Heating Forced Air, Geothermal
Cooling Central Air, Geothermal
Flooring Tile, Carpet, Hardwood
Fireplaces Number 1
Appliance Range, Dishwasher, Microwave, Refrigerator, Washer, Dryer, Water Softener, Propane Water Heater, Tank Water Heater, Plumbed For Ice Maker, Utility Connections for Gas Range, Utility Connections for Gas Oven, Utility Connections for Electric Oven, Utility Connections for Electric Dryer
Laundry First Floor, Washer Hookup
Exterior
Garage Spaces 2.0
Community Features Public Transportation, Shopping, Park, Stable(s), Golf, Public School
Utilities Available for Gas Range, for Gas Oven, for Electric Oven, for Electric Dryer, Washer Hookup, Icemaker Connection
Roof Type Shingle
Total Parking Spaces 2
Garage Yes
Building
Story 2
Sewer Private Sewer
Water Private
Others
Pets Allowed Yes
Senior Community false
Acceptable Financing Contract
Listing Terms Contract
Read Less
Bought with Russ Bradchulis • Keller Williams Realty



