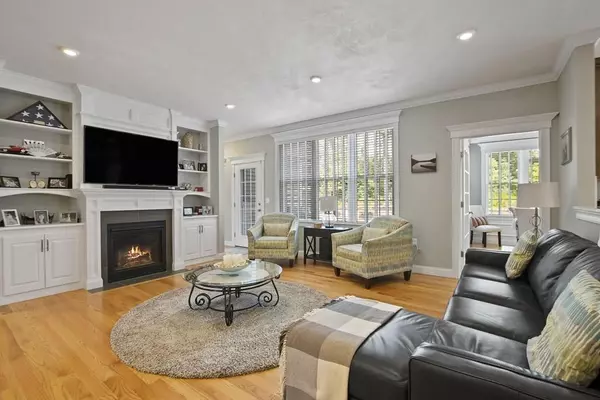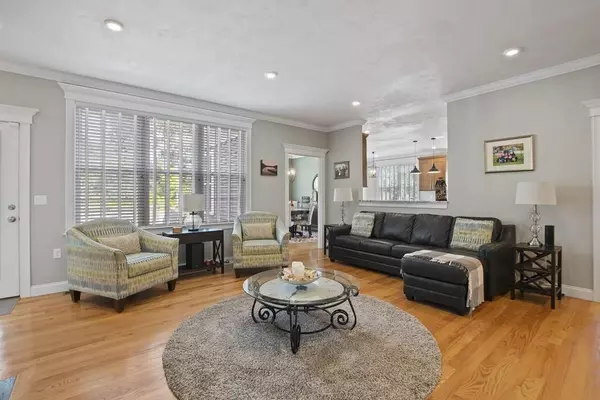For more information regarding the value of a property, please contact us for a free consultation.
164 Downing Dr Attleboro, MA 02703
Want to know what your home might be worth? Contact us for a FREE valuation!

Our team is ready to help you sell your home for the highest possible price ASAP
Key Details
Sold Price $615,000
Property Type Single Family Home
Sub Type Single Family Residence
Listing Status Sold
Purchase Type For Sale
Square Footage 2,067 sqft
Price per Sqft $297
Subdivision Stoneforest Estates!
MLS Listing ID 72720561
Sold Date 11/12/20
Style Contemporary, Ranch
Bedrooms 3
Full Baths 2
HOA Y/N false
Year Built 2016
Annual Tax Amount $8,021
Tax Year 2020
Lot Size 0.370 Acres
Acres 0.37
Property Description
Young contemporary ranch nestled in a quiet neighborhood with an open floor plan, perfectly sized rooms and a beautiful/expansive custom kitchen! Recently built in 2016 this better than new home offers all the latest trends for colors/selections with the added benefit of already having established landscaping, irrigation, lawn and is fully applianced! Soaring 9' ceilings and hardwoods throughout,gas fireplace,custom entertainment center, and a gorgeous kitchen with a sun-drenched sitting area,center island impressive cabinet storage and subway back splash! Master suite features his & hers WIC and an incredible master bath! The rear composite deck is hugged by the house and has an awning which creates a private sanctuary just outside your family room.No expense spared with each selection carefully made. Expansion possibility:full stair to an unfinished second floor and a massive unfinished basement – all which could be added living space! Alarm,smart fans & highly efficient!
Location
State MA
County Bristol
Zoning R
Direction Route 152 to Guisti, Left on Juniper,Right on Byron, Left on Downing- go to new extension,House on L
Rooms
Basement Full, Interior Entry, Bulkhead, Concrete
Primary Bedroom Level Main
Dining Room Flooring - Hardwood, French Doors, Open Floorplan, Crown Molding
Kitchen Flooring - Hardwood, Flooring - Wood, Dining Area, Countertops - Stone/Granite/Solid, Countertops - Upgraded, Kitchen Island, Cabinets - Upgraded, Open Floorplan, Recessed Lighting, Stainless Steel Appliances, Gas Stove, Lighting - Pendant, Crown Molding
Interior
Interior Features Central Vacuum
Heating Forced Air, Natural Gas, Propane
Cooling Central Air
Flooring Wood, Tile
Fireplaces Number 1
Fireplaces Type Living Room
Appliance Range, Dishwasher, Microwave, Refrigerator, Tank Water Heaterless, Plumbed For Ice Maker
Laundry Flooring - Stone/Ceramic Tile, Main Level, Attic Access, First Floor, Washer Hookup
Exterior
Exterior Feature Rain Gutters, Storage, Professional Landscaping, Sprinkler System, Other
Garage Spaces 2.0
Community Features Shopping, Pool, Tennis Court(s), Stable(s), Golf, Medical Facility, Laundromat, Highway Access, House of Worship, Marina, Private School, Public School, T-Station, University, Other
Utilities Available Washer Hookup, Icemaker Connection, Generator Connection
Roof Type Shingle
Total Parking Spaces 6
Garage Yes
Building
Lot Description Cleared, Gentle Sloping, Other
Foundation Concrete Perimeter
Sewer Public Sewer
Water Public
Others
Senior Community false
Read Less
Bought with Mike Khouri • ERA Key Realty Services-Bay State Group



