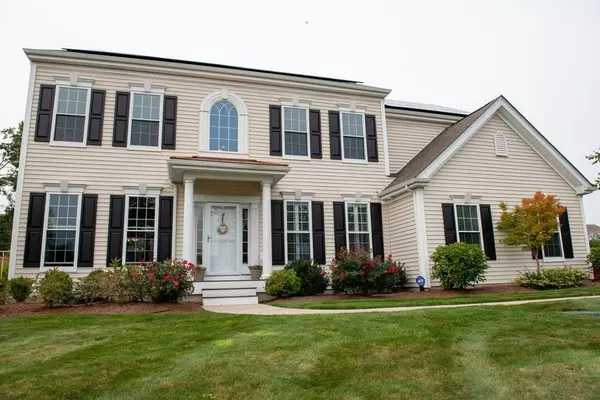For more information regarding the value of a property, please contact us for a free consultation.
79 Farrington Ave Wrentham, MA 02093
Want to know what your home might be worth? Contact us for a FREE valuation!

Our team is ready to help you sell your home for the highest possible price ASAP
Key Details
Sold Price $765,000
Property Type Single Family Home
Sub Type Single Family Residence
Listing Status Sold
Purchase Type For Sale
Square Footage 4,200 sqft
Price per Sqft $182
Subdivision Fox Run
MLS Listing ID 72727458
Sold Date 11/13/20
Style Colonial
Bedrooms 4
Full Baths 3
Half Baths 1
HOA Fees $3,000
HOA Y/N true
Year Built 2013
Annual Tax Amount $9,371
Tax Year 2020
Lot Size 0.570 Acres
Acres 0.57
Property Description
You'll love the attention to detail and fantastic upgrades brought throughout every inch of this stunning Fox Run colonial with over 4,000 sq. ft .of living space. The main level features an eat-in chef's kitchen with double oven that spills into a family room filled w/natural light and a cozy fireplace, a mudroom w/ built in storage, a stylish half bath, home office, and living and dining areas perfect for gatherings. Upstairs you'll find an impressive oversized master suite with custom walk-in closets and luxurious bath, three more large bedrooms, an oversized custom laundry room and family bath. The newly finished basement offers a bonus room, game room, possible 5th bedroom, full bath with walk in shower and ample storage. Outside the expansive stone patio, fire pit area, custom raised beds, perennials, irrigation and lighting complete this perfect home. All this and the benefits of money saving solar! Sellers reviewing offers Sunday at 6pm
Location
State MA
County Norfolk
Zoning R-43
Direction Off of Park Street
Rooms
Family Room Flooring - Wall to Wall Carpet, Open Floorplan, Crown Molding
Basement Finished, Radon Remediation System
Primary Bedroom Level Second
Dining Room Flooring - Hardwood, Open Floorplan, Crown Molding
Kitchen Flooring - Hardwood, Dining Area, Pantry, Countertops - Stone/Granite/Solid, Exterior Access, Open Floorplan, Recessed Lighting, Stainless Steel Appliances, Gas Stove
Interior
Interior Features Bathroom - Full, Bathroom - Tiled With Shower Stall, Open Floor Plan, Recessed Lighting, Bathroom, Home Office, Bonus Room, Media Room
Heating Forced Air, Natural Gas
Cooling Central Air
Flooring Wood, Tile, Vinyl, Carpet, Flooring - Wall to Wall Carpet, Flooring - Vinyl
Fireplaces Number 1
Fireplaces Type Family Room
Appliance Range, Oven, Dishwasher, Disposal, Countertop Range, Range Hood, Gas Water Heater, Tank Water Heaterless, Utility Connections for Gas Range, Utility Connections for Gas Oven
Laundry Closet/Cabinets - Custom Built, Flooring - Stone/Ceramic Tile, Second Floor
Exterior
Exterior Feature Storage, Professional Landscaping, Sprinkler System, Decorative Lighting, Garden
Garage Spaces 2.0
Utilities Available for Gas Range, for Gas Oven
Waterfront Description Beach Front, Lake/Pond, 1 to 2 Mile To Beach
Roof Type Asphalt/Composition Shingles
Total Parking Spaces 4
Garage Yes
Building
Lot Description Level
Foundation Concrete Perimeter
Sewer Other
Water Public
Schools
Elementary Schools Wrentham
Middle Schools Kpms
High Schools Kphs
Others
Senior Community false
Acceptable Financing Contract
Listing Terms Contract
Read Less
Bought with TEAM Metrowest • Berkshire Hathaway HomeServices Commonwealth Real Estate
GET MORE INFORMATION




