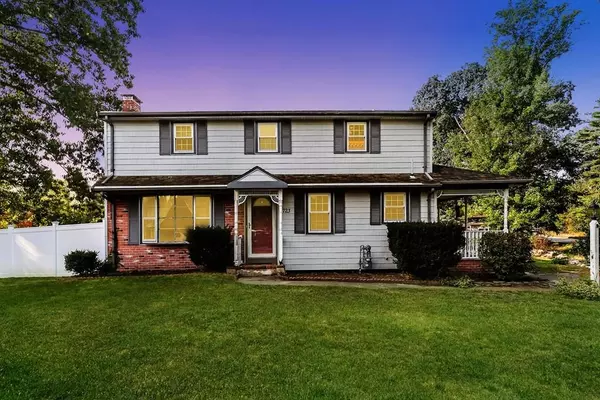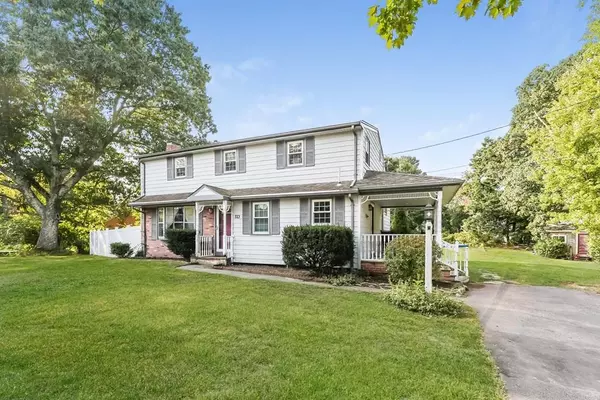For more information regarding the value of a property, please contact us for a free consultation.
723 Washington Street East Bridgewater, MA 02333
Want to know what your home might be worth? Contact us for a FREE valuation!

Our team is ready to help you sell your home for the highest possible price ASAP
Key Details
Sold Price $405,000
Property Type Single Family Home
Sub Type Single Family Residence
Listing Status Sold
Purchase Type For Sale
Square Footage 1,691 sqft
Price per Sqft $239
MLS Listing ID 72730668
Sold Date 11/13/20
Bedrooms 3
Full Baths 2
Year Built 1962
Annual Tax Amount $4,936
Tax Year 2020
Lot Size 0.510 Acres
Acres 0.51
Property Description
Welcome home to this BEAUTIFUL, over-sized front-to-back split home with 4 levels of living! First floor features eat-in kitchen with newer appliances and a cozy, fire-placed living room with hard wood floors and bay window. Second floor holds 3 good-sized bedrooms w/ hard wood floors & a full bath with tub/shower. 3rd level features a large BONUS ROOM with closet/storage and second full bath with jacuzzi tub & stand up shower. Fully finished basement adds extra living space for a family room, play area or home gym with full walk-out to fully fenced-in pool area just perfect for entertaining! Back patio offers plenty of outdoor dining space, GORGEOUS INGROUND POOL, fire pit and custom landscaping. Home has been recently converted to natural gas for heat/hot water and new furnace installed Jan 2020. This home has so much to offer its next owners! Offers due by Sunday (Sept 9/27) @ 5pm and will be reviewed Sunday evening. HIGHEST & BEST!
Location
State MA
County Plymouth
Zoning R3
Direction Corner of Washington & Walnut
Rooms
Family Room Flooring - Stone/Ceramic Tile, Cable Hookup
Basement Full, Finished
Primary Bedroom Level Second
Interior
Interior Features Bonus Room, Internet Available - Broadband, Internet Available - DSL
Heating Forced Air, Natural Gas
Cooling Window Unit(s)
Flooring Wood, Laminate, Stone / Slate
Fireplaces Number 1
Fireplaces Type Living Room
Appliance Range, Dishwasher, Refrigerator, Washer, Dryer, Gas Water Heater, Utility Connections for Electric Range, Utility Connections for Electric Dryer
Laundry In Basement, Washer Hookup
Exterior
Exterior Feature Storage
Pool In Ground
Utilities Available for Electric Range, for Electric Dryer, Washer Hookup
Roof Type Shingle
Total Parking Spaces 3
Garage No
Private Pool true
Building
Lot Description Corner Lot
Foundation Concrete Perimeter
Sewer Private Sewer
Water Public
Schools
Elementary Schools Central Element
Middle Schools Mitchell Middle
High Schools Ebjshs
Others
Acceptable Financing Seller W/Participate
Listing Terms Seller W/Participate
Read Less
Bought with Gregory Anderson • A. C. B. Realty Inc.



