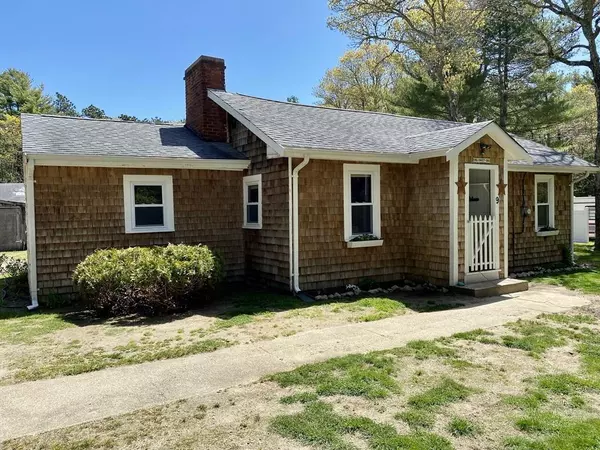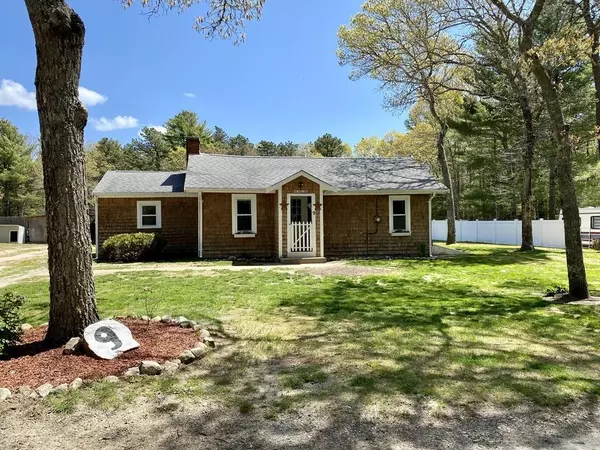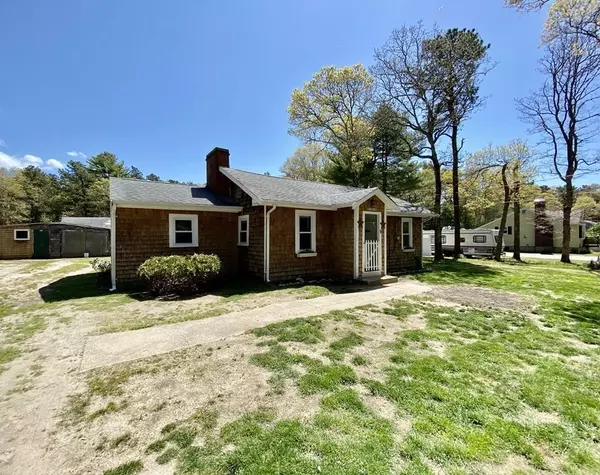For more information regarding the value of a property, please contact us for a free consultation.
9 Shawnee Drive Wareham, MA 02532
Want to know what your home might be worth? Contact us for a FREE valuation!

Our team is ready to help you sell your home for the highest possible price ASAP
Key Details
Sold Price $315,000
Property Type Single Family Home
Sub Type Single Family Residence
Listing Status Sold
Purchase Type For Sale
Square Footage 1,684 sqft
Price per Sqft $187
Subdivision Buzzards Bay
MLS Listing ID 72660789
Sold Date 11/13/20
Style Ranch
Bedrooms 3
Full Baths 1
HOA Y/N false
Year Built 1950
Annual Tax Amount $2,781
Tax Year 2020
Lot Size 1.010 Acres
Acres 1.01
Property Description
Come and see this large 3 bedroom ranch with open floor plan. This home is sure to please. Located at the end of a dead end street with the property abutting the Onset watershed as well as the Lyman reserve. This ensures the utmost privacy to relax on your large patio, overlooking the backyard, which is just over 1 acre of cleared space. Come inside the mudroom and relax in the newest addition, which includes a living/dining room combination with high ceilings. Take a turn into the large kitchen or the second living room which has a brick fireplace (not used). All 3 bedrooms are located off this living area. This house also features a large, full basement with a potential for a finished room and a already finished closet. Outside is an outbuilding with a workshop and has power. Welcome home! Sellers in process of obtaining plans for a new septic system and expects to complete installation prior to closing. Buyer/buyers agent due diligence.
Location
State MA
County Plymouth
Zoning R130
Direction Head of the Bay Rd to Shawnee Dr. Last house on right side.
Rooms
Family Room Ceiling Fan(s), Flooring - Laminate
Basement Full
Primary Bedroom Level First
Dining Room Ceiling Fan(s), Flooring - Hardwood, Flooring - Laminate
Kitchen Flooring - Vinyl
Interior
Heating Baseboard
Cooling None
Fireplaces Number 1
Fireplaces Type Living Room
Appliance Range, Refrigerator, Electric Water Heater
Laundry Electric Dryer Hookup, Washer Hookup, First Floor
Exterior
Community Features Public Transportation, Shopping, Pool, Park, Walk/Jog Trails, Golf, Medical Facility, Laundromat, Conservation Area, Highway Access, House of Worship, Marina, Public School
Waterfront Description Beach Front, Ocean, 1 to 2 Mile To Beach, Beach Ownership(Public)
Roof Type Shingle
Total Parking Spaces 6
Garage No
Building
Lot Description Cleared, Level
Foundation Block
Sewer Private Sewer
Water Public
Architectural Style Ranch
Read Less
Bought with Non Member • Non Member Office



