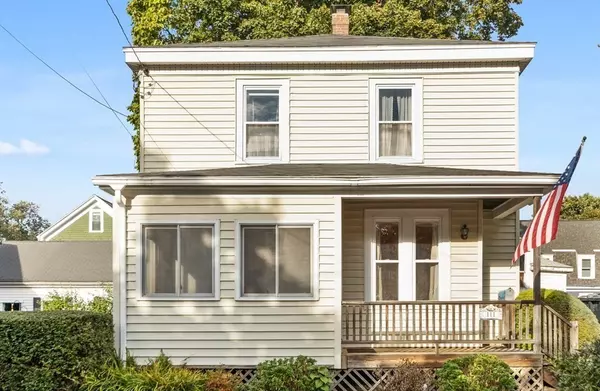For more information regarding the value of a property, please contact us for a free consultation.
111 Linden St Hamilton, MA 01982
Want to know what your home might be worth? Contact us for a FREE valuation!

Our team is ready to help you sell your home for the highest possible price ASAP
Key Details
Sold Price $415,000
Property Type Single Family Home
Sub Type Single Family Residence
Listing Status Sold
Purchase Type For Sale
Square Footage 1,290 sqft
Price per Sqft $321
MLS Listing ID 72735301
Sold Date 11/13/20
Style Saltbox
Bedrooms 3
Full Baths 1
HOA Y/N false
Year Built 1900
Annual Tax Amount $6,654
Tax Year 2020
Lot Size 4,356 Sqft
Acres 0.1
Property Description
Nestled in the heart of a quiet, cozy downtown side street, this sweet home offers both convenience for commuters and the serenity of South Hamilton. The first floor has beautiful hardwood floors throughout, a front facing living room and separate dining room. The kitchen configuration is perfect for an eat in dining table or new kitchen island. With easy exterior access from the kitchen into the backyard, you will pass a generous wooden deck and no doubt enjoy the luxury of functional entertaining all year long. The three bedrooms and a full bath upstairs provide ample space to rest and refresh, the bonus room is perfect for a home office, laundry room or nursery. This single family with yard space and off street parking is less than one mile from the train station, park, library, restaurants and local food market. Take some time, if you haven't already to explore this well established community and learn just how welcome you will feel living here!
Location
State MA
County Essex
Area South Hamilton
Zoning R1A
Direction Linden St. is the next right after the Black Cow restaurant if driving South on route 1A.
Rooms
Basement Full, Interior Entry, Unfinished
Primary Bedroom Level Second
Dining Room Flooring - Hardwood, Lighting - Overhead
Kitchen Flooring - Hardwood, Deck - Exterior, Exterior Access, Lighting - Pendant, Lighting - Overhead
Interior
Interior Features Home Office, Mud Room
Heating Steam, Oil
Cooling Dual, Ductless
Flooring Wood, Vinyl, Carpet, Flooring - Wall to Wall Carpet
Appliance Range, Refrigerator, Washer, Dryer, Oil Water Heater, Utility Connections for Electric Range, Utility Connections for Electric Dryer
Laundry Electric Dryer Hookup, In Basement, Washer Hookup
Exterior
Community Features Public Transportation, Shopping, Pool, Tennis Court(s), Park, Walk/Jog Trails, Stable(s), Golf, Medical Facility, Conservation Area, Highway Access, House of Worship, Private School, Public School, T-Station
Utilities Available for Electric Range, for Electric Dryer, Washer Hookup
Roof Type Shingle
Total Parking Spaces 4
Garage No
Building
Lot Description Level
Foundation Stone, Brick/Mortar
Sewer Private Sewer
Water Public
Architectural Style Saltbox
Others
Senior Community false
Read Less
Bought with Pamela Chase • KAD Homes, LLC



