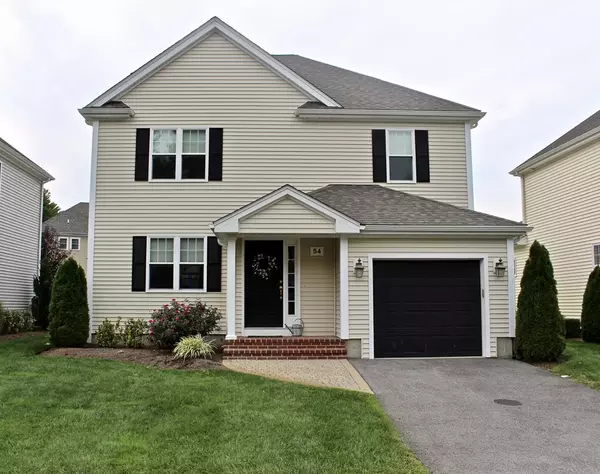For more information regarding the value of a property, please contact us for a free consultation.
54 Surrey Ln #54 East Bridgewater, MA 02333
Want to know what your home might be worth? Contact us for a FREE valuation!

Our team is ready to help you sell your home for the highest possible price ASAP
Key Details
Sold Price $395,000
Property Type Single Family Home
Sub Type Condex
Listing Status Sold
Purchase Type For Sale
Square Footage 1,680 sqft
Price per Sqft $235
MLS Listing ID 72723315
Sold Date 11/10/20
Bedrooms 3
Full Baths 2
Half Baths 1
HOA Fees $369/mo
HOA Y/N true
Year Built 2011
Annual Tax Amount $5,785
Tax Year 2020
Property Description
Gorgeous, easy living and to top it off energy efficient! Welcome to Wayside Farms where this standalone spacious 3 bedroom 2.5 bath condo with a 1 car attached garage condo is sure to make your jaw drop. This home features an open concept kitchen/ living/ dinning room with wood floors, granite and stainless steel appliances with a large island and slider out to the composite deck, there is also a pantry, half bath and coat closet area completing the first floor. The second floor has a full modern bath, 3 generous bedrooms one of which is a master with a private en-suite and walk in closet. There is also a large unfinished basement with great ceiling height for future finishing if desired. All heated and cooled by efficient hydro-air. The association mows the lawn, takes care of trash, sewer and road maintenance. Set up your showing today!
Location
State MA
County Plymouth
Zoning RES
Direction Cut-de-sac is off Rte 18.
Rooms
Primary Bedroom Level Second
Dining Room Flooring - Hardwood, Deck - Exterior, Open Floorplan
Kitchen Flooring - Hardwood, Pantry, Countertops - Stone/Granite/Solid, Kitchen Island, Cabinets - Upgraded, Deck - Exterior, Open Floorplan, Recessed Lighting, Stainless Steel Appliances
Interior
Heating Geothermal
Cooling Central Air, Geothermal
Flooring Wood, Tile
Appliance Range, Dishwasher, Microwave, Refrigerator, Washer, Dryer
Laundry Laundry Closet, Second Floor, In Unit
Exterior
Garage Spaces 1.0
Community Features Public Transportation, Medical Facility, Public School, Other
Roof Type Shingle
Total Parking Spaces 1
Garage Yes
Building
Story 2
Sewer Private Sewer
Water Public
Others
Pets Allowed Breed Restrictions
Senior Community false
Read Less
Bought with The Fred and Nadine Team • Keller Williams Realty



