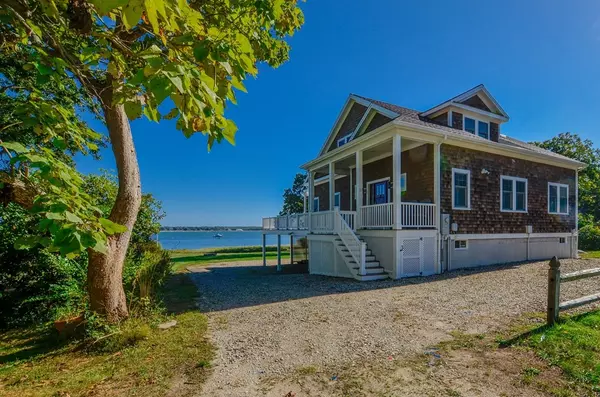For more information regarding the value of a property, please contact us for a free consultation.
12 Hartley Lane Marion, MA 02738
Want to know what your home might be worth? Contact us for a FREE valuation!

Our team is ready to help you sell your home for the highest possible price ASAP
Key Details
Sold Price $1,550,000
Property Type Single Family Home
Sub Type Single Family Residence
Listing Status Sold
Purchase Type For Sale
Square Footage 2,564 sqft
Price per Sqft $604
MLS Listing ID 72737701
Sold Date 11/16/20
Style Contemporary
Bedrooms 3
Full Baths 3
Half Baths 1
HOA Y/N false
Year Built 2013
Annual Tax Amount $15,463
Tax Year 2020
Lot Size 0.270 Acres
Acres 0.27
Property Description
Stunning waterview home on Buzzard's Bay with deeded beach access! This meticulous contemporary home was built in 2013 with high-end materials and finishes and a thoughtful layout to take advantage of the spectacular views. The main floor includes an open floor plan with a gourmet kitchen with large center island, high-end appliances, and pantry which flows into the dining area, living room, and then outside on to the large wrap-around deck. The main level also includes a large bedroom with en suite, powder room, and laundry. Upstairs you will find a sprawling master suite with stunning water views, large en suite bathroom with custom tiled shower, and two walk-in closets, plus a third bedroom with en suite. This home has a full basement with garage beneath, whole house generator and every other amenity a buyer could want! Nestled at the end of a dead-end road on a .27 acre lot to ensure maximum tranquility and privacy!
Location
State MA
County Plymouth
Zoning RES
Direction Converse Road to left on Hartley Lane, #12 is the last house on the right
Rooms
Basement Full, Concrete
Primary Bedroom Level Second
Dining Room Flooring - Hardwood, Deck - Exterior, Open Floorplan, Recessed Lighting, Slider
Kitchen Flooring - Hardwood, Dining Area, Pantry, Countertops - Stone/Granite/Solid, Kitchen Island, Cabinets - Upgraded, Open Floorplan, Recessed Lighting, Stainless Steel Appliances, Lighting - Pendant
Interior
Interior Features Central Vacuum, Internet Available - Unknown
Heating Forced Air, Propane
Cooling Central Air
Flooring Tile, Hardwood
Appliance Oven, Dishwasher, Disposal, Microwave, Countertop Range, Refrigerator, Freezer, Washer, Dryer, Range Hood, Tankless Water Heater, Utility Connections for Gas Range, Utility Connections for Electric Dryer
Laundry Main Level, First Floor, Washer Hookup
Exterior
Exterior Feature Rain Gutters
Garage Spaces 2.0
Community Features Medical Facility, Laundromat, Conservation Area, Highway Access, House of Worship, Marina, Private School, Public School
Utilities Available for Gas Range, for Electric Dryer, Washer Hookup, Generator Connection
Waterfront Description Waterfront, Beach Front, Ocean, Bay, Access, Beach Access, Bay, Ocean, Direct Access, Frontage, Walk to, 0 to 1/10 Mile To Beach, Beach Ownership(Deeded Rights)
View Y/N Yes
View Scenic View(s)
Roof Type Shingle
Total Parking Spaces 3
Garage Yes
Building
Lot Description Easements, Flood Plain
Foundation Concrete Perimeter
Sewer Public Sewer
Water Public
Architectural Style Contemporary
Schools
Elementary Schools Sippican School
Middle Schools Old Rochester
High Schools Old Rochester
Others
Acceptable Financing Contract
Listing Terms Contract
Read Less
Bought with Beth Van der Veer • Conway - Mattapoisett

