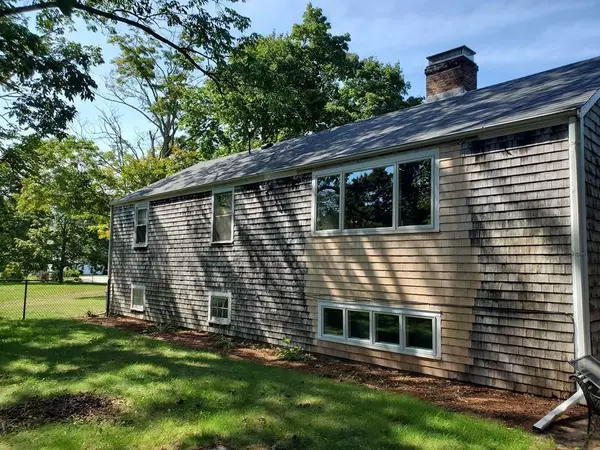For more information regarding the value of a property, please contact us for a free consultation.
33 Morse Ave East Bridgewater, MA 02333
Want to know what your home might be worth? Contact us for a FREE valuation!

Our team is ready to help you sell your home for the highest possible price ASAP
Key Details
Sold Price $368,000
Property Type Single Family Home
Sub Type Single Family Residence
Listing Status Sold
Purchase Type For Sale
Square Footage 1,056 sqft
Price per Sqft $348
MLS Listing ID 72723922
Sold Date 11/16/20
Style Raised Ranch
Bedrooms 3
Full Baths 1
Half Baths 1
Year Built 1955
Tax Year 2020
Lot Size 0.330 Acres
Acres 0.33
Property Description
Location! Location! Location! Across from the beautiful East Bridgewater Common is this spacious home with tons of possibilities! Newer Updated granite kitchen and soft close cabinets, newer appliances lead to the dining room and open to the fireplaced living room with hardwood floors, 3 good sized bedrooms with hardwood floors and a full bath! Head downstairs to a perfect spacious playroom and separate office area that is not included in the living area! Upgraded electrical panel, boiler and oil tank 2005, hot water heater 2017, kitchen updated (2015), brand new roof and septic (2020) !! One car garage with breezeway to the house, slider to the fenced in backyard!
Location
State MA
County Plymouth
Zoning 100
Direction Plymouth St to Morse Ave OR Central St Morse
Rooms
Family Room Closet
Basement Full, Partially Finished, Bulkhead
Primary Bedroom Level First
Dining Room Flooring - Hardwood, Crown Molding
Kitchen Flooring - Laminate, Countertops - Stone/Granite/Solid, Lighting - Overhead
Interior
Interior Features Slider, Office
Heating Hot Water, Oil
Cooling None
Flooring Vinyl, Laminate, Hardwood, Flooring - Wall to Wall Carpet
Fireplaces Number 1
Fireplaces Type Living Room
Appliance Range, Dishwasher, Microwave, Oil Water Heater, Tank Water Heater, Utility Connections for Electric Range, Utility Connections for Electric Dryer
Laundry Washer Hookup
Exterior
Exterior Feature Rain Gutters
Garage Spaces 1.0
Fence Fenced
Community Features Shopping, Park, Walk/Jog Trails, Medical Facility, House of Worship, Public School, T-Station, University
Utilities Available for Electric Range, for Electric Dryer, Washer Hookup
Roof Type Shingle
Total Parking Spaces 3
Garage Yes
Building
Lot Description Wooded, Level
Foundation Concrete Perimeter
Sewer Private Sewer
Water Public
Others
Acceptable Financing Contract
Listing Terms Contract
Read Less
Bought with Mary Noll • Keller Williams Realty



