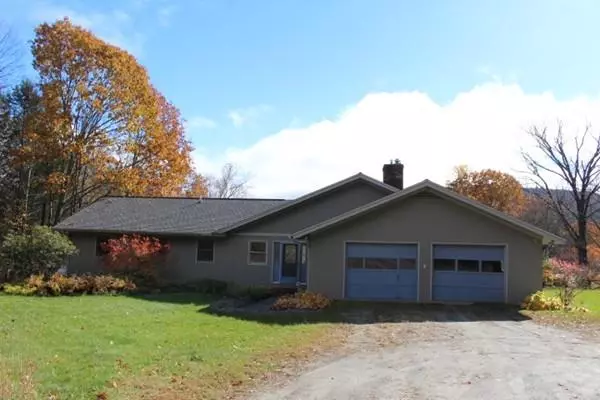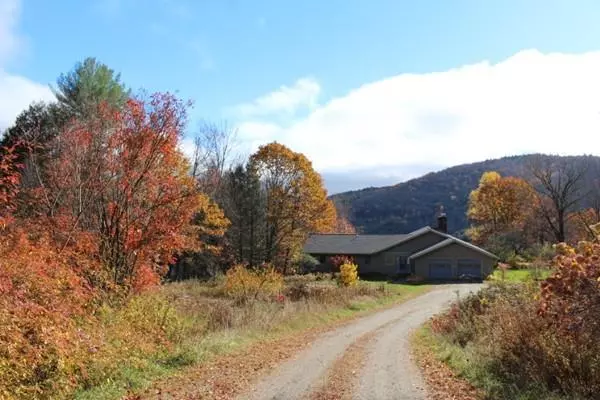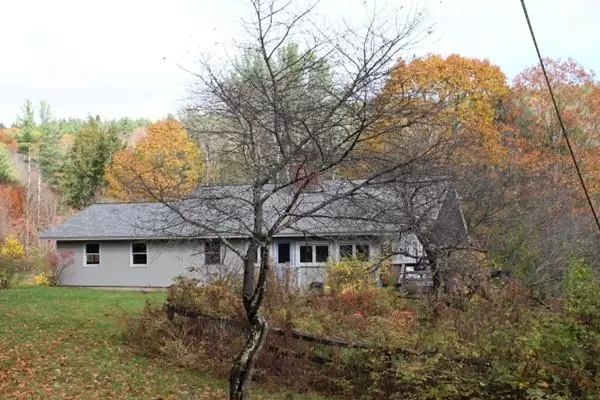For more information regarding the value of a property, please contact us for a free consultation.
43 Stetson Brothers Rd Colrain, MA 01340
Want to know what your home might be worth? Contact us for a FREE valuation!

Our team is ready to help you sell your home for the highest possible price ASAP
Key Details
Sold Price $300,000
Property Type Single Family Home
Sub Type Single Family Residence
Listing Status Sold
Purchase Type For Sale
Square Footage 2,348 sqft
Price per Sqft $127
MLS Listing ID 72646936
Sold Date 11/16/20
Style Ranch
Bedrooms 4
Full Baths 2
Half Baths 1
HOA Y/N false
Year Built 1972
Annual Tax Amount $6,187
Tax Year 2020
Lot Size 19.250 Acres
Acres 19.25
Property Description
Find safety for you and your family in this secluded home in Western MA. The main floor has a grand living/dining room with wood floors and wood stove. There are sliders to 60X10 ft. wrap around deck. Spectacular Views with the Catamount Mts to the southeast and full solar exposure. Four separate bedrooms and two full baths. A cook's kitchen with copious cabinets and 6 burner gas stove. A sunroom complete with a grill. The entry room could be an office space or mud room which attaches to the 2 car garage. Perennial flower and fruit garden: blueberries, raspberries and herbs. The lower level has a family room with fireplace, study, workshop and laundry room and tons of storage. Energy efficient with solar hot water, passive solar for warmth, wood fired bolier, Bison pump, and back up-generator. There are two building lots included in the sale. Both have been surveyed and perced. 20 minutes to Greenfield, 45 to Amherst and Noho; 2.5 hours to Boston and 3.5 to NYC.
Location
State MA
County Franklin
Zoning res/agr
Direction Rt 2 to Rt 112 to Foundry Village or Adamsville Rd. to Stetson Bros.
Rooms
Family Room Flooring - Stone/Ceramic Tile, Exterior Access, Gas Stove
Basement Full, Finished, Walk-Out Access, Interior Entry, Concrete
Primary Bedroom Level Main
Dining Room Wood / Coal / Pellet Stove, Flooring - Wood, Open Floorplan
Kitchen Flooring - Vinyl, Gas Stove
Interior
Interior Features Open Floor Plan, Home Office-Separate Entry, Study, Sun Room
Heating Central, Baseboard, Wood, Passive Solar
Cooling None
Flooring Wood, Tile, Vinyl, Carpet, Concrete, Flooring - Vinyl, Flooring - Stone/Ceramic Tile
Fireplaces Number 2
Appliance Range, Oven, Refrigerator, Freezer, Washer, Dryer, Solar Hot Water, Tank Water Heater, Utility Connections for Gas Range
Exterior
Exterior Feature Garden
Garage Spaces 2.0
Community Features Walk/Jog Trails, Stable(s), Conservation Area, House of Worship, Public School
Utilities Available for Gas Range
View Y/N Yes
View Scenic View(s)
Roof Type Shingle
Total Parking Spaces 8
Garage Yes
Building
Lot Description Wooded, Cleared, Gentle Sloping
Foundation Concrete Perimeter
Sewer Private Sewer
Water Private
Schools
Elementary Schools Colraine Elem
Middle Schools Mohawk
High Schools Mohawk
Others
Senior Community false
Acceptable Financing Contract
Listing Terms Contract
Read Less
Bought with Joanie Schwartz • Joanie Schwartz Real Estate
GET MORE INFORMATION




