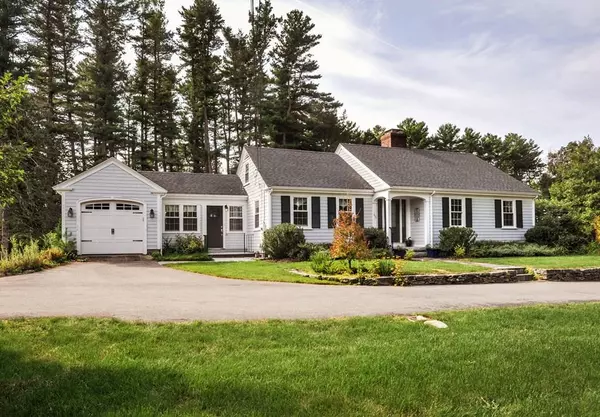For more information regarding the value of a property, please contact us for a free consultation.
55 Judson Street Raynham, MA 02767
Want to know what your home might be worth? Contact us for a FREE valuation!

Our team is ready to help you sell your home for the highest possible price ASAP
Key Details
Sold Price $487,550
Property Type Single Family Home
Sub Type Single Family Residence
Listing Status Sold
Purchase Type For Sale
Square Footage 1,686 sqft
Price per Sqft $289
MLS Listing ID 72727434
Sold Date 10/28/20
Style Cape
Bedrooms 3
Full Baths 2
HOA Y/N false
Year Built 1950
Annual Tax Amount $5,065
Tax Year 2020
Lot Size 1.300 Acres
Acres 1.3
Property Description
This beautifully maintained Cape style house sits amongst 1.3 acres of maintained landscape that you are sure to fall in love. The front door leads into a beautiful living room with a wood burning fireplace and to a back patio overlooking the gorgeous backyard with lots of privacy! 2 bedrooms on the first floor including master bedroom and a third bedroom upstairs and an office are located off another entertainment room. The basement has finished floor and is ready to have your personal touch added! The home also features a 1 car attached garage with plenty of storage and a beautifully designed breezeway that leads right to the kitchen! This is your home! Book your private showing today!
Location
State MA
County Bristol
Zoning RES
Direction Orchard Street to Judson Street
Rooms
Family Room Flooring - Wall to Wall Carpet, Recessed Lighting
Basement Full, Partially Finished
Primary Bedroom Level First
Dining Room Flooring - Hardwood, Lighting - Overhead
Kitchen Flooring - Hardwood, Flooring - Stone/Ceramic Tile, Countertops - Stone/Granite/Solid
Interior
Interior Features Breezeway, Vestibule
Heating Forced Air
Cooling None
Flooring Wood, Hardwood, Flooring - Stone/Ceramic Tile
Fireplaces Number 1
Fireplaces Type Living Room
Appliance Range, Dishwasher, Disposal, Microwave, Refrigerator, Washer, Dryer, Oil Water Heater, Utility Connections for Electric Range, Utility Connections for Electric Oven
Laundry Electric Dryer Hookup, Washer Hookup, In Basement
Exterior
Exterior Feature Sprinkler System, Other
Garage Spaces 1.0
Community Features Shopping, Park, Golf, House of Worship, Public School
Utilities Available for Electric Range, for Electric Oven, Washer Hookup
Roof Type Shingle
Total Parking Spaces 10
Garage Yes
Building
Lot Description Wooded
Foundation Concrete Perimeter
Sewer Public Sewer
Water Public
Architectural Style Cape
Schools
Elementary Schools Williams
Middle Schools Raynham Middle
High Schools Bridge/Rayn Hs
Read Less
Bought with Nichole Sliney Realty Team • Keller Williams Elite



