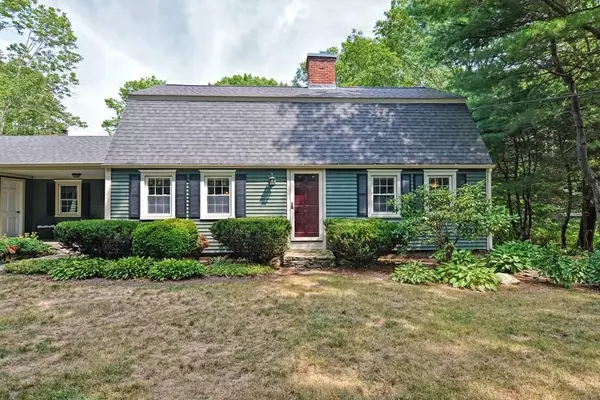For more information regarding the value of a property, please contact us for a free consultation.
1367 Pine St Dighton, MA 02715
Want to know what your home might be worth? Contact us for a FREE valuation!

Our team is ready to help you sell your home for the highest possible price ASAP
Key Details
Sold Price $438,000
Property Type Single Family Home
Sub Type Single Family Residence
Listing Status Sold
Purchase Type For Sale
Square Footage 2,127 sqft
Price per Sqft $205
MLS Listing ID 72713085
Sold Date 10/28/20
Style Colonial, Gambrel /Dutch
Bedrooms 3
Full Baths 1
Half Baths 1
Year Built 1970
Annual Tax Amount $4,678
Tax Year 2020
Property Description
This Gambrel Colonial in Dighton is sure to impress...many recent updates! Renovated kitchen, new tile, new carpet, new roof, new siding, new seamless gutters, new additional pellet stove, new deck, new storage shed, recent septic. Just move right in! Enjoy the spacious kitchen with white cabinets, stone countertops, and stainless appliances, open to the dining room that adds character w/ exposed wooden beams & wide plank hardwood floors that continue on through the front to back living room, complete w/ new pellet stove and built in bookshelf. Charming family room includes an additional pellet stove/fireplace- together pellet stoves efficiently heat the entire house. Upstairs you'll find a front to back master bedroom, w/3 closets, two more bedrooms & full bath. Plenty of storage between the walk-out basement and new storage shed. Enjoy this 1/2 acre lot from the back deck or the backyard fire pit. Lots of recreation near by, including walking trails & 4-wheeler path to pits. ENJOY!
Location
State MA
County Bristol
Zoning R1
Direction Rt 138 to Center St to Pine St
Rooms
Family Room Wood / Coal / Pellet Stove, Closet, Flooring - Stone/Ceramic Tile
Basement Full, Walk-Out Access, Concrete
Primary Bedroom Level Second
Dining Room Flooring - Wood, Open Floorplan
Kitchen Flooring - Stone/Ceramic Tile, Countertops - Stone/Granite/Solid, Open Floorplan, Remodeled, Stainless Steel Appliances
Interior
Heating Electric Baseboard, Pellet Stove
Cooling Window Unit(s)
Flooring Wood, Tile, Carpet
Fireplaces Number 2
Appliance Range, Dishwasher, Microwave, Refrigerator, Washer, Dryer, Electric Water Heater, Utility Connections for Electric Range, Utility Connections for Electric Dryer
Laundry In Basement, Washer Hookup
Exterior
Exterior Feature Storage
Garage Spaces 2.0
Utilities Available for Electric Range, for Electric Dryer, Washer Hookup
Roof Type Shingle
Total Parking Spaces 4
Garage Yes
Building
Foundation Block
Sewer Private Sewer
Water Public
Schools
Elementary Schools Dighton
Middle Schools Dighton
High Schools D-R High School
Read Less
Bought with Nichole Sliney Realty Team • Keller Williams Elite



