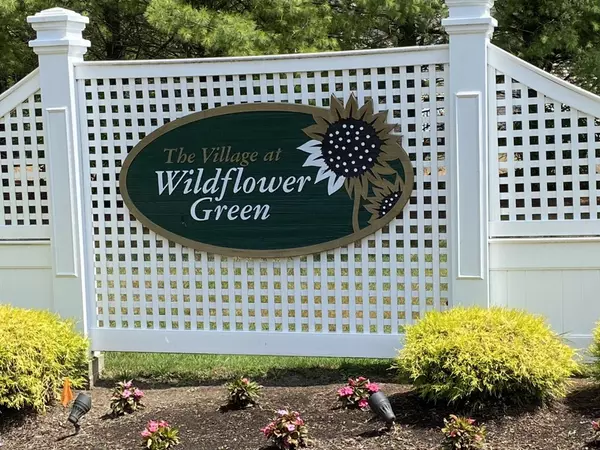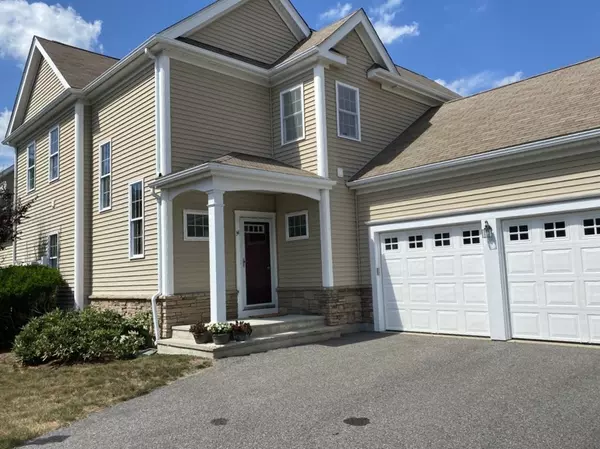For more information regarding the value of a property, please contact us for a free consultation.
34 Daisy Lane #34 Raynham, MA 02767
Want to know what your home might be worth? Contact us for a FREE valuation!

Our team is ready to help you sell your home for the highest possible price ASAP
Key Details
Sold Price $445,000
Property Type Condo
Sub Type Condominium
Listing Status Sold
Purchase Type For Sale
Square Footage 2,294 sqft
Price per Sqft $193
MLS Listing ID 72711929
Sold Date 10/20/20
Bedrooms 3
Full Baths 2
Half Baths 1
HOA Fees $257/mo
HOA Y/N true
Year Built 2004
Annual Tax Amount $5,990
Tax Year 2020
Property Description
Much Sought After Unit at THE VILLAGE AT WILDFLOWER GREEN. Cul De Sac Location!! Beautiful Freestanding Condo With the Spaciousness And Privacy of Single Family Living Without all the Maintenance. Soaring Ceilings on First floor with Open Floor Plan. First Floor Master Suite with Spacious Walk in Closet. Gas Logged Fireplace And lots of Windows that Overlook Beautiful Wooded Outdoor Views. Second Floor Boasts Two Large Bedrooms. With Ceiling Fans and Closets. Professionally Finished Basement with Lots of Closet Space. Washer and Dryer are Currently Located in the Lower Level but There is a Hookup on the First Floor and they can Easily be Relocated. Two Car Garage with Lots of Storage Space as Well. Onsite Recreation Room/Club House, Lots of Guest Parking Plus a Playground. MASKS AND GLOVES PLEASE. NO SHOWINGS BEFORE OPEN HOUSE ON SUNDAY, AUGUST 23, 12:30 - 2:30. PLEASE SCHEDULE AN APPOINTMENT WITH LISTING BROKER.
Location
State MA
County Bristol
Zoning R
Direction Route 138 to Sunflower Drive. Follow Sunflower to Daisy Lane. Follow to 34.
Rooms
Primary Bedroom Level First
Interior
Heating Forced Air, Natural Gas
Cooling Central Air
Flooring Tile, Carpet, Engineered Hardwood
Fireplaces Number 1
Appliance Range, Dishwasher, Disposal, Microwave, Refrigerator, Gas Water Heater, Utility Connections for Gas Range, Utility Connections for Gas Dryer
Laundry In Basement, In Unit, Washer Hookup
Exterior
Garage Spaces 2.0
Community Features Public Transportation, Shopping, Highway Access, Public School, University
Utilities Available for Gas Range, for Gas Dryer, Washer Hookup
Total Parking Spaces 2
Garage Yes
Building
Story 3
Sewer Public Sewer
Water Public
Others
Pets Allowed Breed Restrictions
Senior Community false
Read Less
Bought with Nichole Sliney Realty Team • Keller Williams Elite



