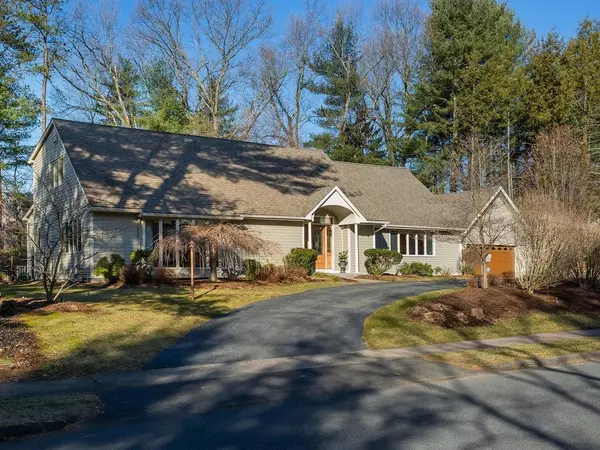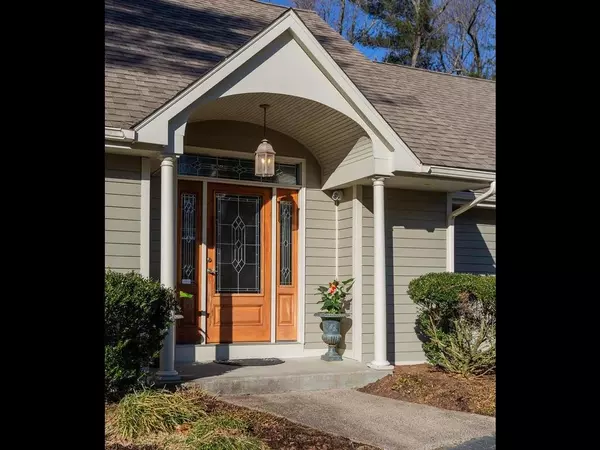For more information regarding the value of a property, please contact us for a free consultation.
224 Tanglewood Dr Longmeadow, MA 01106
Want to know what your home might be worth? Contact us for a FREE valuation!

Our team is ready to help you sell your home for the highest possible price ASAP
Key Details
Sold Price $785,000
Property Type Single Family Home
Sub Type Single Family Residence
Listing Status Sold
Purchase Type For Sale
Square Footage 4,684 sqft
Price per Sqft $167
Subdivision Blueberry Hill
MLS Listing ID 72635679
Sold Date 10/28/20
Style Cape
Bedrooms 4
Full Baths 4
Half Baths 2
Year Built 1973
Annual Tax Amount $15,736
Tax Year 2019
Lot Size 0.510 Acres
Acres 0.51
Property Description
Stunning, Chapdelaine built, oversized cape in desirable neighborhood offers space galore and so much more. Highlights include generously proportioned rooms including 1st floor master suite with sitting room/office/exercise room, and spa like bath w/ oversized steam shower light therapy. The remodeled cook's kitchen features Thermador double ovens, 6 burner gas cook-top with skillet, wolf hood, subzero fridge, wine fridge, 2 sinks, pot filler, granite counters, center island, & beautiful eating area with vaulted ceilings & skylights overlooking private back yard & gorgeous waterfall feature. One of the 2nd floor bedrooms has en-suite bath while the other 2 share a Jack & Jill bath. Gracious foyer with Italian travertine floor, huge dining room w/exquisite maple built-ins. 1st floor laundry, 2 powder rooms, professionally landscaped grounds with perennial gardens, fully fenced yard, hot tub and 80x30' dog run (approximately). This home has it all. Move right in.
Location
State MA
County Hampden
Zoning RA1
Direction Off Blueberry Hill Road
Rooms
Family Room Skylight, Ceiling Fan(s), Vaulted Ceiling(s), Flooring - Stone/Ceramic Tile, Cable Hookup, Exterior Access, Slider
Basement Full, Partially Finished
Primary Bedroom Level First
Dining Room Closet/Cabinets - Custom Built, Flooring - Hardwood, Lighting - Pendant
Kitchen Skylight, Vaulted Ceiling(s), Flooring - Stone/Ceramic Tile, Dining Area, Countertops - Stone/Granite/Solid, Kitchen Island, Recessed Lighting, Remodeled, Stainless Steel Appliances
Interior
Interior Features Bathroom - Full, Bathroom - Tiled With Shower Stall, Countertops - Stone/Granite/Solid, Bathroom - Tiled With Tub, Bathroom - With Shower Stall, Countertops - Upgraded, Closet/Cabinets - Custom Built, Bathroom, Home Office, Game Room, Foyer, Sauna/Steam/Hot Tub, Wired for Sound
Heating Forced Air, Radiant, Natural Gas
Cooling Central Air
Flooring Wood, Tile, Vinyl, Bamboo, Flooring - Stone/Ceramic Tile, Flooring - Hardwood, Flooring - Vinyl
Fireplaces Number 1
Fireplaces Type Family Room
Appliance Oven, Dishwasher, Disposal, Microwave, Countertop Range, Refrigerator, Washer, Dryer, Wine Refrigerator, Range Hood, Instant Hot Water, Tank Water Heater, Tankless Water Heater, Plumbed For Ice Maker, Utility Connections for Gas Range, Utility Connections for Electric Oven, Utility Connections for Electric Dryer
Laundry Flooring - Hardwood, Main Level, Exterior Access, First Floor, Washer Hookup
Exterior
Exterior Feature Rain Gutters, Professional Landscaping, Sprinkler System, Decorative Lighting
Garage Spaces 2.0
Fence Fenced/Enclosed, Fenced
Community Features Public Transportation, Shopping, Pool, Tennis Court(s), Park, Walk/Jog Trails, Golf, Medical Facility, Bike Path, Conservation Area, Highway Access, House of Worship, Private School, Public School, University
Utilities Available for Gas Range, for Electric Oven, for Electric Dryer, Washer Hookup, Icemaker Connection
Roof Type Shingle
Total Parking Spaces 10
Garage Yes
Building
Lot Description Wooded, Gentle Sloping
Foundation Concrete Perimeter
Sewer Public Sewer
Water Public
Schools
Elementary Schools Blueberry Hill
Middle Schools Williams
High Schools Lhs
Others
Senior Community false
Read Less
Bought with Andrea Lyons • Keller Williams Realty



