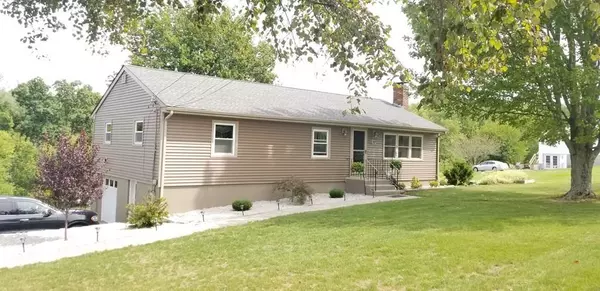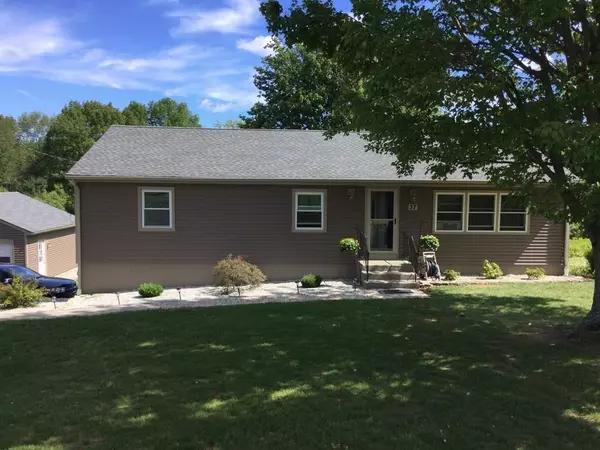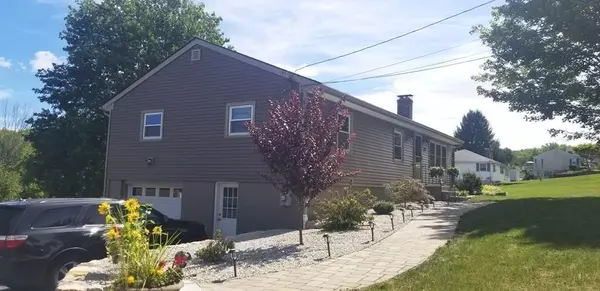For more information regarding the value of a property, please contact us for a free consultation.
37 Dolan Road Millbury, MA 01527
Want to know what your home might be worth? Contact us for a FREE valuation!

Our team is ready to help you sell your home for the highest possible price ASAP
Key Details
Sold Price $388,000
Property Type Single Family Home
Sub Type Single Family Residence
Listing Status Sold
Purchase Type For Sale
Square Footage 1,248 sqft
Price per Sqft $310
MLS Listing ID 72718631
Sold Date 10/29/20
Style Ranch
Bedrooms 3
Full Baths 1
Half Baths 1
Year Built 1976
Annual Tax Amount $4,264
Tax Year 2020
Lot Size 0.920 Acres
Acres 0.92
Property Description
Beautiful move in ready 3 bedroom ranch has been renovated through out.all rooms have been repainted with calming neutral colors.Upon entering you'll love the large brick fireplace in the living room, a pellet stove insert has been added for additional warmth on those cold winter nights.The updated kitchen not only has granite counters but offers a built in breakfast bar/table that can easily sit 4.Open to the dining room with a large slider to access the new overized composite deck.This area is perfect for entertaining or just enjoying a morning coffee while admiring your nearly acre of lawn. Updated main bath.Clean basement also has a 2nd fireplace and pellet stove,ready for you to finish and add additional living space.one car garage under,and for the car enthusiast a detached two car garage with plenty of storage.Recent exterior updates include roof,siding,windows,deck, garage and more.Walking distance to beautiful Ramshorn Pond . Showings begin Sept 8th
Location
State MA
County Worcester
Zoning res
Direction GPS 37 Dolan,near Ramshorn Pond
Rooms
Basement Full, Walk-Out Access, Interior Entry, Garage Access, Concrete
Primary Bedroom Level Main
Dining Room Flooring - Laminate, Balcony / Deck, Exterior Access, Slider
Kitchen Flooring - Stone/Ceramic Tile, Dining Area, Countertops - Stone/Granite/Solid, Countertops - Upgraded, Breakfast Bar / Nook, Cabinets - Upgraded, Exterior Access, Open Floorplan, Remodeled
Interior
Heating Electric Baseboard, Pellet Stove
Cooling None
Flooring Tile, Carpet, Laminate
Fireplaces Number 2
Fireplaces Type Living Room
Appliance Range, Dishwasher, Microwave, Refrigerator, Washer, Dryer, Electric Water Heater, Tank Water Heater, Utility Connections for Electric Range
Laundry In Basement
Exterior
Exterior Feature Rain Gutters, Horses Permitted
Garage Spaces 3.0
Utilities Available for Electric Range
Waterfront Description Beach Front, Lake/Pond, 1/10 to 3/10 To Beach
Roof Type Shingle
Total Parking Spaces 6
Garage Yes
Building
Lot Description Cleared
Foundation Concrete Perimeter
Sewer Private Sewer
Water Private
Architectural Style Ranch
Others
Acceptable Financing Contract
Listing Terms Contract
Read Less
Bought with Jeanne Lillie • Coldwell Banker Realty - Worcester



