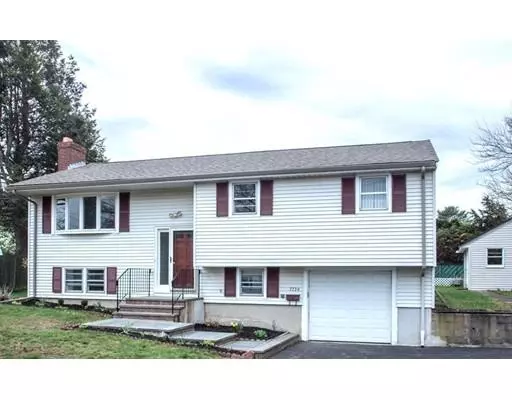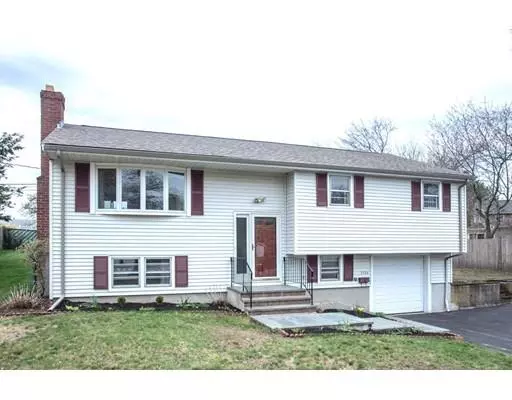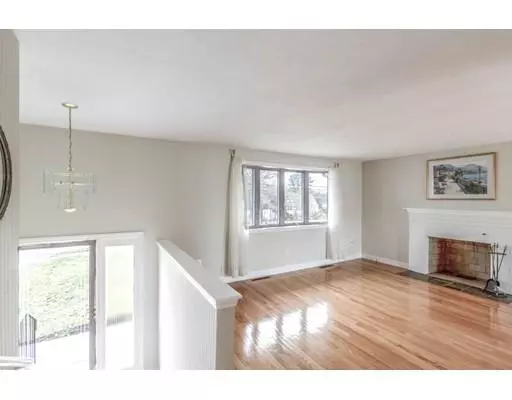For more information regarding the value of a property, please contact us for a free consultation.
773 1/2 Neponset St Norwood, MA 02062
Want to know what your home might be worth? Contact us for a FREE valuation!

Our team is ready to help you sell your home for the highest possible price ASAP
Key Details
Sold Price $480,000
Property Type Single Family Home
Sub Type Single Family Residence
Listing Status Sold
Purchase Type For Sale
Square Footage 1,900 sqft
Price per Sqft $252
MLS Listing ID 72493065
Sold Date 07/11/19
Style Raised Ranch
Bedrooms 5
Full Baths 2
Year Built 1970
Annual Tax Amount $4,242
Tax Year 2019
Lot Size 10,454 Sqft
Acres 0.24
Property Description
Immaculate raised ranch with flexible floorplan. Full IN-LAW space in lower level with handicapped bathroom, walk in shower, hookup for stackable washer & dryer, easily accessible from garage. Adorable clean kitchen, and use 2 rooms as bedrooms or family room or work from home in your own office- Your choice. Commuters note: Rte 95 AND Rte 1 are only 1 mile. Norwood trains close by. Main level is spectacular with gleaming hardwood floors, shiny tiled kitchen and light galore. A pretty fireplace large bow window with window seat in living room and open floor plan add to the beauty. The dining room has elegant chandelier and sliding door access to a Trex deck and private rear yard. Full family bath has updated lighting, granite counters and linen closet. Three good sized bedrooms. A garden area awaits your Spring plantings. Large storage shed has electricity and ramp for lawn mower access. Pull down stairs to storage in attic.
Location
State MA
County Norfolk
Zoning Res
Direction Near Dean Street
Rooms
Family Room Closet/Cabinets - Custom Built, Flooring - Stone/Ceramic Tile, Balcony - Interior, Handicap Accessible, Cable Hookup, Exterior Access, High Speed Internet Hookup, Remodeled
Basement Full, Finished, Interior Entry, Garage Access
Primary Bedroom Level Main
Dining Room Flooring - Hardwood, Balcony / Deck, Deck - Exterior, Exterior Access, Open Floorplan, Slider, Lighting - Overhead
Kitchen Closet, Closet/Cabinets - Custom Built, Flooring - Stone/Ceramic Tile, Dining Area, Attic Access
Interior
Interior Features Bathroom - Full, Countertops - Stone/Granite/Solid, Countertops - Upgraded, Cabinets - Upgraded, Cable Hookup, Open Floor Plan, In-Law Floorplan, Kitchen, Internet Available - Broadband
Heating Central, Forced Air, Natural Gas
Cooling Central Air
Flooring Wood, Tile, Carpet, Hardwood, Flooring - Stone/Ceramic Tile
Fireplaces Number 1
Fireplaces Type Living Room
Appliance Range, Dishwasher, Disposal, Microwave, Refrigerator, Range Hood, Gas Water Heater, Tank Water Heater, Utility Connections for Gas Range, Utility Connections for Gas Dryer
Laundry In Basement, Washer Hookup
Exterior
Exterior Feature Rain Gutters, Storage, Garden
Garage Spaces 1.0
Fence Fenced/Enclosed, Fenced
Community Features Public Transportation, Shopping, Pool, Tennis Court(s), Park, Walk/Jog Trails, Golf, Medical Facility, Laundromat, Bike Path, Conservation Area, Highway Access, House of Worship, Private School, T-Station
Utilities Available for Gas Range, for Gas Dryer, Washer Hookup
Roof Type Shingle
Total Parking Spaces 6
Garage Yes
Building
Lot Description Cleared, Level
Foundation Concrete Perimeter
Sewer Public Sewer
Water Public
Schools
Elementary Schools Prescott
Middle Schools Coakley
High Schools Norwood High
Others
Acceptable Financing Contract
Listing Terms Contract
Read Less
Bought with Muneeza Realty Group • Keller Williams Realty Westborough



