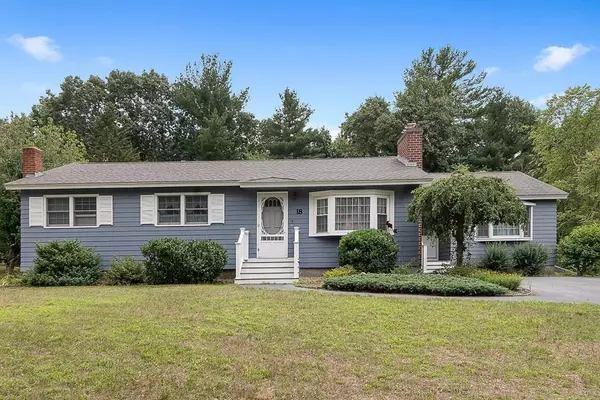For more information regarding the value of a property, please contact us for a free consultation.
18 Biscayne Dr Chelmsford, MA 01824
Want to know what your home might be worth? Contact us for a FREE valuation!

Our team is ready to help you sell your home for the highest possible price ASAP
Key Details
Sold Price $550,000
Property Type Single Family Home
Sub Type Single Family Residence
Listing Status Sold
Purchase Type For Sale
Square Footage 2,803 sqft
Price per Sqft $196
MLS Listing ID 72693670
Sold Date 10/30/20
Style Ranch
Bedrooms 4
Full Baths 3
HOA Y/N false
Year Built 1962
Annual Tax Amount $7,108
Tax Year 2020
Lot Size 0.520 Acres
Acres 0.52
Property Description
Great opportunity to own this beautiful Roberts Ranch with In-Law Apartment located in sought after Center cul-de-sac neighborhood! This nicely maintained and updated home offers open concept fireplace living room and dining room with access to deck & backyard. Kitchen boasts newer SS appliances. Three good size bedrooms and full bath finish this level. The lower level offers additional living space with 3/4 bath. The mudroom separates the main house from the in-law apartment offering privacy. The In-Law boasts large living/dining room with wood floors, kitchen, bedroom with full bath, walk-in closet and slider with access to deck. The unfinished lower level offers an abundance of storage.
Location
State MA
County Middlesex
Zoning res
Direction Turnpike Rd to Kensington Dr to Biscayne Dr
Rooms
Family Room Wood / Coal / Pellet Stove
Basement Full
Primary Bedroom Level First
Dining Room Flooring - Hardwood, Deck - Exterior, Exterior Access, Open Floorplan, Slider
Kitchen Flooring - Stone/Ceramic Tile, Countertops - Stone/Granite/Solid, Stainless Steel Appliances, Gas Stove
Interior
Interior Features Bathroom - Full, Closet - Walk-in, Slider, Recessed Lighting, In-Law Floorplan, Bedroom, Kitchen, Living/Dining Rm Combo, Bathroom
Heating Baseboard, Natural Gas
Cooling Central Air, None
Flooring Wood, Tile, Vinyl, Hardwood, Flooring - Wood, Flooring - Vinyl
Fireplaces Number 2
Fireplaces Type Living Room
Appliance Range, Dishwasher, Refrigerator, Washer, Dryer, Utility Connections for Gas Range, Utility Connections for Electric Range, Utility Connections for Gas Dryer, Utility Connections for Electric Dryer
Laundry Dryer Hookup - Electric, Washer Hookup, In Basement
Exterior
Exterior Feature Storage
Community Features Public Transportation, Shopping, Medical Facility, Bike Path, Highway Access, Public School, T-Station
Utilities Available for Gas Range, for Electric Range, for Gas Dryer, for Electric Dryer
Roof Type Shingle
Total Parking Spaces 6
Garage No
Building
Lot Description Gentle Sloping
Foundation Concrete Perimeter
Sewer Public Sewer
Water Public
Schools
Elementary Schools South Row
Middle Schools Mccarthy
High Schools Chelmsford High
Others
Senior Community false
Read Less
Bought with Joshua Kelleher • Keller Williams Elite
GET MORE INFORMATION




