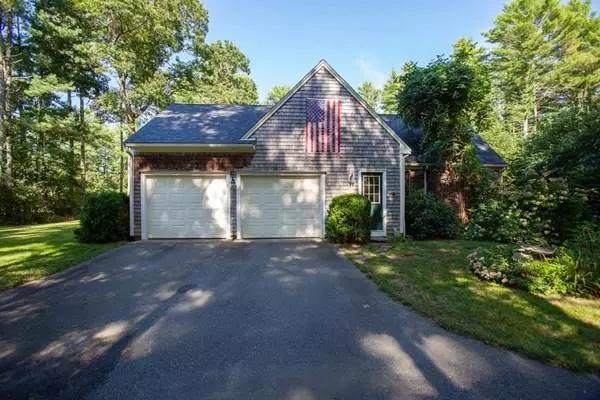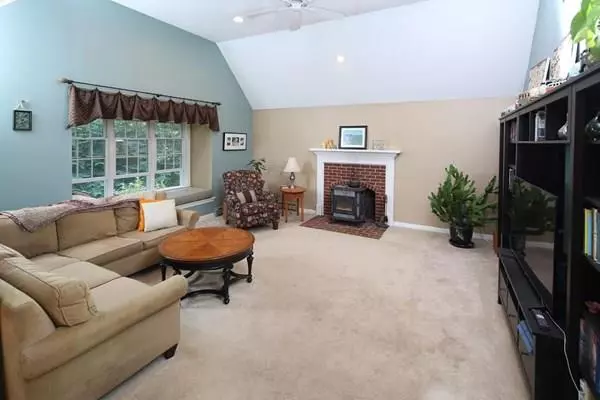For more information regarding the value of a property, please contact us for a free consultation.
65 Williams Way Rochester, MA 02770
Want to know what your home might be worth? Contact us for a FREE valuation!

Our team is ready to help you sell your home for the highest possible price ASAP
Key Details
Sold Price $530,000
Property Type Single Family Home
Sub Type Single Family Residence
Listing Status Sold
Purchase Type For Sale
Square Footage 2,576 sqft
Price per Sqft $205
MLS Listing ID 72723472
Sold Date 10/30/20
Style Cape
Bedrooms 4
Full Baths 2
Half Baths 1
Year Built 1998
Annual Tax Amount $6,690
Tax Year 2020
Lot Size 3.080 Acres
Acres 3.08
Property Description
OPEN HOUSE SUN SEPT 13th from 12-2. Nestled under the tall trees and set on a private 3 acre wooded parcel, this custom built cape features a spacious sunny kitchen w/center island which opens to a large cathedral ceiling family room-perfect for watching the game in front of the woodstove/fireplace. The1st floor also features an attractive dining room - suitable for entertaining w/open floor plan,master suite w/master bath, hardwoods, office, walk in pantry & 1/2 bath. The cathedral foyer leads you to the 2nd floor where you find an additional 3 bedrms w/ large closets & a full bath. Full basement features exercise room,storage room,workshop & walk out. Outside you will find an expansive deck, irrigation, 2 car garage,lush landscaping,garden shed & chickencoop. This hidden gem is located in a lovely neighborhd about 1 mile from historic EastOverFarm & abuts 48 acres of conservation land called Rounseville II Preserve. Showings begin@ open house Sunday.Offers due Tues 11am.
Location
State MA
County Plymouth
Zoning A/R
Direction Clapp St
Rooms
Family Room Flooring - Wall to Wall Carpet
Basement Full, Partially Finished
Primary Bedroom Level First
Dining Room Flooring - Hardwood
Kitchen Kitchen Island, Exterior Access, Recessed Lighting
Interior
Interior Features Exercise Room
Heating Baseboard, Oil
Cooling None
Flooring Carpet, Hardwood
Fireplaces Number 1
Fireplaces Type Family Room
Appliance Range, Dishwasher, Microwave, Utility Connections for Gas Range, Utility Connections for Gas Oven, Utility Connections for Gas Dryer
Exterior
Garage Spaces 2.0
Community Features Shopping, Park, Walk/Jog Trails, Stable(s), Conservation Area
Utilities Available for Gas Range, for Gas Oven, for Gas Dryer
Roof Type Shingle
Total Parking Spaces 8
Garage Yes
Building
Lot Description Wooded
Foundation Concrete Perimeter
Sewer Private Sewer
Water Private
Architectural Style Cape
Others
Senior Community false
Read Less
Bought with Katelyn Coulombe • Keller Williams South Watuppa



