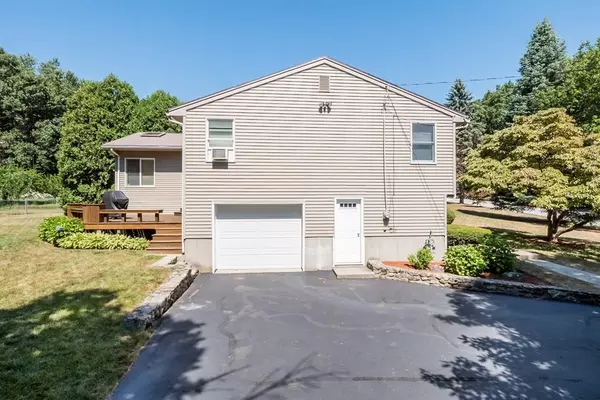For more information regarding the value of a property, please contact us for a free consultation.
17 Carter Rd Worcester, MA 01609
Want to know what your home might be worth? Contact us for a FREE valuation!

Our team is ready to help you sell your home for the highest possible price ASAP
Key Details
Sold Price $445,000
Property Type Single Family Home
Sub Type Single Family Residence
Listing Status Sold
Purchase Type For Sale
Square Footage 1,700 sqft
Price per Sqft $261
Subdivision Salisbury/Moreland St.
MLS Listing ID 72713828
Sold Date 10/30/20
Style Raised Ranch
Bedrooms 3
Full Baths 2
Year Built 1978
Annual Tax Amount $5,503
Tax Year 2020
Lot Size 0.400 Acres
Acres 0.4
Property Description
Salisbury /Moreland St...Meticulously maintained Ranch on a large, level Lot (17,508 sq. ft.)...Move-In Condition!!...Nice Open Floor Plan with a Large, Family Room off the Kitchen with Hardwood Flooring, a beautiful Stone Fireplace, a Separate Sitting Area with a Closet, and an Atrium Door, opening to the Deck!...The Eat-In Kitchen has Custom Cabinets, a Center Island, Corian Countertops, a Gas cooking Stove, and a Dining Area... The Formal Dining Room has a Fireplace with Granite Surround, Hardwood Flooring, and a Large Multi-Casement Window...There are 3 good-sized Bedrooms with Custom Built-Ins and Hardwood Flooring...There is an updated Full Bath with Corian Double Sinks, a Tile Shower and Built-In Storage....The Lower Level has a Den with an Exercise Area, Built-Ins, and a Full Bath with a Shower and a Jetted Tub...There is great storage with Cabinetry leading to the One Car Garage, and Exterior Access...Off Street parking for 6+ Cars...The home is heated by Economical Gas!
Location
State MA
County Worcester
Area Assumption College
Zoning RS-7
Direction Salisbury St. to Moreland St. to Carter Rd.
Rooms
Family Room Skylight, Closet, Flooring - Hardwood, Deck - Exterior, Exterior Access, Open Floorplan
Basement Partially Finished, Interior Entry, Garage Access
Primary Bedroom Level First
Dining Room Flooring - Hardwood, Recessed Lighting
Kitchen Flooring - Stone/Ceramic Tile, Dining Area, Countertops - Stone/Granite/Solid, Kitchen Island, Open Floorplan, Stainless Steel Appliances, Gas Stove
Interior
Interior Features Bathroom - Full, Closet, Recessed Lighting, Den, Foyer
Heating Baseboard, Natural Gas
Cooling Window Unit(s), Dual
Flooring Tile, Carpet, Hardwood, Flooring - Wall to Wall Carpet, Flooring - Stone/Ceramic Tile
Fireplaces Number 2
Fireplaces Type Dining Room, Family Room
Appliance Range, Dishwasher, Disposal, Refrigerator, Utility Connections for Gas Range
Laundry In Basement
Exterior
Exterior Feature Rain Gutters, Storage
Garage Spaces 1.0
Utilities Available for Gas Range
Roof Type Shingle
Total Parking Spaces 6
Garage Yes
Building
Foundation Concrete Perimeter
Sewer Public Sewer
Water Public
Architectural Style Raised Ranch
Schools
Elementary Schools Flagg St.
Others
Senior Community false
Read Less
Bought with Sara Fish • Keller Williams Realty Greater Worcester



