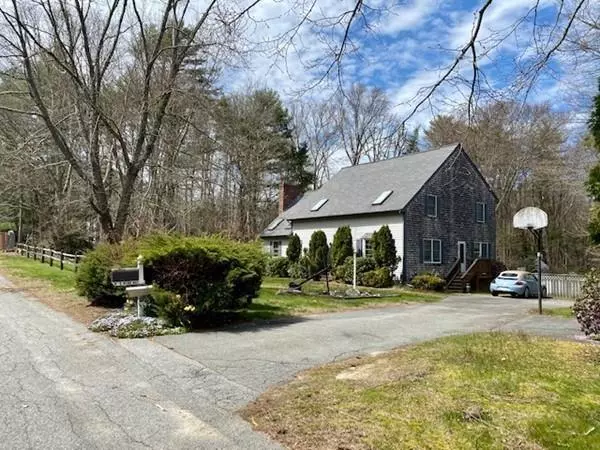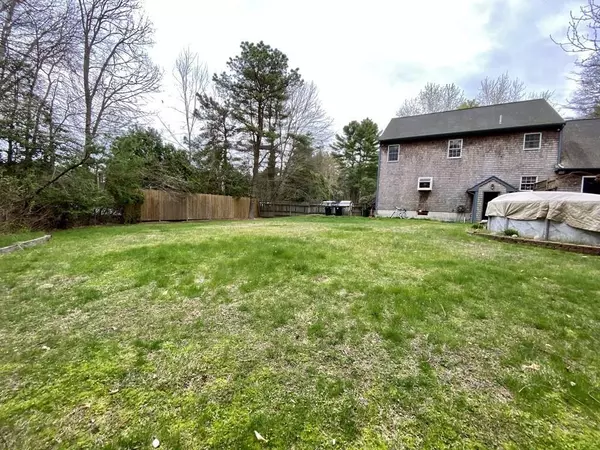For more information regarding the value of a property, please contact us for a free consultation.
9 Southwind Way Dartmouth, MA 02747
Want to know what your home might be worth? Contact us for a FREE valuation!

Our team is ready to help you sell your home for the highest possible price ASAP
Key Details
Sold Price $380,000
Property Type Single Family Home
Sub Type Single Family Residence
Listing Status Sold
Purchase Type For Sale
Square Footage 2,464 sqft
Price per Sqft $154
MLS Listing ID 72649151
Sold Date 10/23/20
Style Cape
Bedrooms 3
Full Baths 2
HOA Y/N false
Year Built 1990
Annual Tax Amount $4,172
Tax Year 2019
Lot Size 1.030 Acres
Acres 1.03
Property Description
PRIVACY, LAND and over 2,000 sq. ft. LIVING SPACE for you to make your own! This 3 bedroom, 2 bathroom house built in 1990 sits on just over 1 ACRE of land in a well desired area of Dartmouth. This property presents a great opportunity for its new owners to renovate/update and add their own personal touch making this house their home. Boasting 2,464 square feet of living space and a sliding glass door from the great room leading to a private backyard makes this house perfect for entertaining all of your family and friends. Above ground pool and jacuzzi included in sale for your very own relaxing outdoor retreat. Large basement hosts tall ceilings for plenty of storage or for that game room you've always wanted, etc. Location has easy highway access, and is close to shopping and conservation.
Location
State MA
County Bristol
Zoning SRB
Direction Faunce Corner Rd, left to Flag Swamp Rd, left on Collins Corner Rd, left on Southwind Way.
Rooms
Basement Full, Walk-Out Access, Interior Entry, Sump Pump, Concrete
Primary Bedroom Level Second
Interior
Heating Baseboard, Oil
Cooling Window Unit(s)
Flooring Carpet, Laminate, Hardwood
Fireplaces Number 1
Appliance Range, Dishwasher, Disposal, Microwave, Refrigerator
Laundry First Floor
Exterior
Exterior Feature Storage
Fence Fenced/Enclosed, Fenced
Pool Above Ground
Community Features Public Transportation, Shopping, Walk/Jog Trails, Medical Facility, Laundromat, Conservation Area, Highway Access
Total Parking Spaces 5
Garage No
Private Pool true
Building
Lot Description Cul-De-Sac, Wooded
Foundation Concrete Perimeter
Sewer Private Sewer
Water Private
Read Less
Bought with Nichole Sliney Realty Team • Keller Williams Elite
GET MORE INFORMATION




