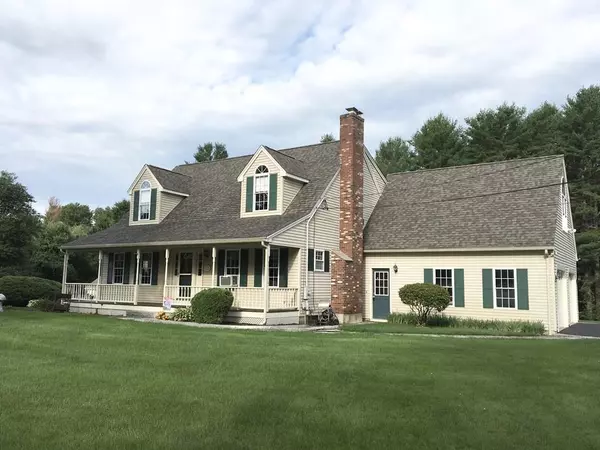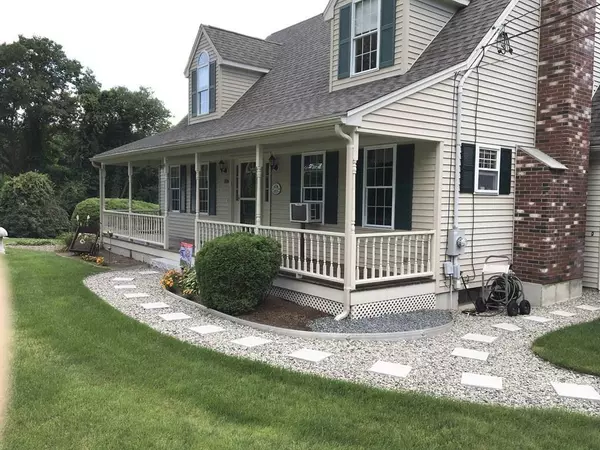For more information regarding the value of a property, please contact us for a free consultation.
106 No. Worcester Street Norton, MA 02766
Want to know what your home might be worth? Contact us for a FREE valuation!

Our team is ready to help you sell your home for the highest possible price ASAP
Key Details
Sold Price $610,000
Property Type Single Family Home
Sub Type Single Family Residence
Listing Status Sold
Purchase Type For Sale
Square Footage 2,932 sqft
Price per Sqft $208
MLS Listing ID 72713601
Sold Date 10/30/20
Style Cape
Bedrooms 3
Full Baths 2
Half Baths 1
HOA Y/N false
Year Built 1997
Annual Tax Amount $7,163
Tax Year 2020
Lot Size 4.910 Acres
Acres 4.91
Property Description
NORTON CAPE - Situated on this immaculate almost 5 Acre lot. The care and pristine condition of this property is not to be matched. 3 Bedroom, 2 1/2 bath Cape with Farmer's Porch. Main house boasts a kitchen w/ granite counters, gas cooking, stainless steel appliances, pantry closet. Family Room w/hardwood floors and fireplace. Living room and dining room w/hardwood floors, bay window in dining room. Gorgeous cozy game room addition w/knotty pine walls, gas stove, 10' high ceiling. 3 Good sized bedrooms, master with private bath and walk-in closet. Baths w/ceramic tile flooring and granite counters, first floor laundry. Additional family room in lower level w/gas stove, knotty pine, warm and cozy for winter days. Maintenance free siding, New Roof (2019), Gas heat, Irrigation system on well water, town water, sheds - one drive through and new in 2003 an amazing separate building workshop, outdoor shower, hiking trails, park setting - needs to be seen to appreciate.
Location
State MA
County Bristol
Zoning res
Direction Elm or Richardson to North Worcester Street
Rooms
Family Room Flooring - Hardwood
Basement Full, Finished, Walk-Out Access, Interior Entry, Concrete
Primary Bedroom Level Second
Dining Room Flooring - Hardwood, Window(s) - Bay/Bow/Box
Kitchen Flooring - Hardwood, Dining Area, Countertops - Stone/Granite/Solid, Deck - Exterior, Peninsula
Interior
Interior Features Closet - Cedar, Game Room, Play Room, Central Vacuum
Heating Central, Natural Gas, Fireplace(s), Fireplace
Cooling Window Unit(s)
Flooring Tile, Carpet, Hardwood, Flooring - Wall to Wall Carpet
Fireplaces Number 3
Fireplaces Type Family Room
Appliance Range, Dishwasher, Refrigerator, Gas Water Heater, Tank Water Heater, Utility Connections for Gas Range, Utility Connections for Electric Dryer
Laundry First Floor, Washer Hookup
Exterior
Exterior Feature Rain Gutters, Storage, Professional Landscaping, Sprinkler System, Fruit Trees, Garden, Outdoor Shower, Stone Wall
Garage Spaces 2.0
Community Features Public Transportation, Shopping, Park, Walk/Jog Trails, Bike Path, Conservation Area, Highway Access, Public School, T-Station
Utilities Available for Gas Range, for Electric Dryer, Washer Hookup
View Y/N Yes
View Scenic View(s)
Roof Type Shingle
Total Parking Spaces 10
Garage Yes
Building
Lot Description Wooded
Foundation Concrete Perimeter
Sewer Private Sewer
Water Public, Private
Others
Acceptable Financing Contract
Listing Terms Contract
Read Less
Bought with Matthew Richards • Apone Associates
GET MORE INFORMATION




