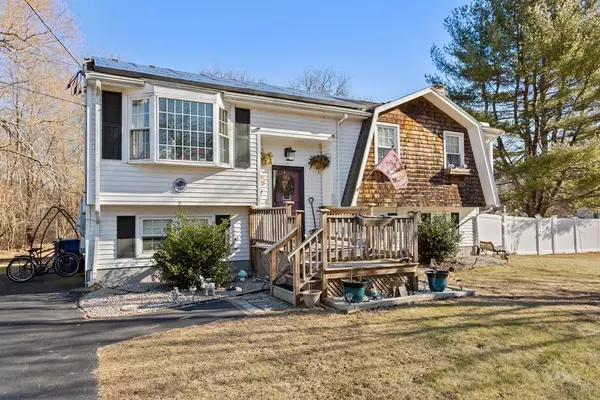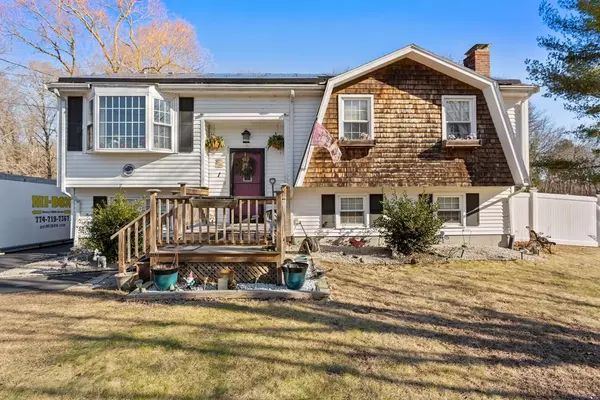For more information regarding the value of a property, please contact us for a free consultation.
1 Patlena Dr Norton, MA 02766
Want to know what your home might be worth? Contact us for a FREE valuation!

Our team is ready to help you sell your home for the highest possible price ASAP
Key Details
Sold Price $370,000
Property Type Single Family Home
Sub Type Single Family Residence
Listing Status Sold
Purchase Type For Sale
Square Footage 1,026 sqft
Price per Sqft $360
MLS Listing ID 72613644
Sold Date 10/30/20
Style Raised Ranch
Bedrooms 3
Full Baths 2
Year Built 1978
Annual Tax Amount $4,464
Tax Year 2019
Lot Size 0.894 Acres
Acres 0.89
Property Description
Nestled in a spacious, quiet neighborhood in East Norton just minutes to 495, you'll find this raised ranch on a beautiful level lot abutting conservation land. The hard work is done here: the roof is just 5 years old, central air installed less than year ago. Many updates done on the main floor within the last 3 years too, including refinished hardwood floors, crown & picture frame molding, a full bathroom remodel, & newly rebuilt front steps. The kitchen boasts painted cabinets, quartz countertops, & a tile backsplash. 3 beds & 1 full bath upstairs; full bedroom, bathroom, den, & family room w/a built-in bar downstairs, along w/laundry, tons of storage, and a walkout basement w/patio that takes you straight to the 30x15 above-ground pool. Solar panels on this home make it energy-efficient--and your electric bill nonexistent! The backyard has a privacy fence & an oversized cedar shed, as well as a screened-in porch which runs the length of the house.
Location
State MA
County Bristol
Zoning R80
Direction Bay Rd (near Chateau Restaurant) to Toad Island Rd to Patlena
Rooms
Family Room Closet, Exterior Access, Recessed Lighting
Basement Full, Partially Finished, Walk-Out Access, Concrete
Primary Bedroom Level Main
Dining Room Ceiling Fan(s), Flooring - Hardwood, Chair Rail, Deck - Exterior, Exterior Access, Slider, Lighting - Overhead, Crown Molding
Kitchen Flooring - Vinyl, Dining Area, Countertops - Stone/Granite/Solid, Lighting - Overhead, Crown Molding
Interior
Interior Features Closet, Recessed Lighting, Den
Heating Baseboard, Oil
Cooling Central Air
Flooring Tile, Vinyl, Concrete, Hardwood
Fireplaces Number 1
Appliance Range, Dishwasher, Microwave, Refrigerator, Washer, Dryer, Oil Water Heater, Tank Water Heaterless, Utility Connections for Electric Range, Utility Connections for Electric Dryer
Laundry Dryer Hookup - Electric, Washer Hookup, In Basement
Exterior
Fence Fenced/Enclosed
Pool Above Ground
Community Features Shopping, Highway Access
Utilities Available for Electric Range, for Electric Dryer, Washer Hookup
Roof Type Shingle
Total Parking Spaces 8
Garage No
Private Pool true
Building
Lot Description Level
Foundation Concrete Perimeter
Sewer Private Sewer
Water Public
Schools
Elementary Schools Ha Yelle
Middle Schools Norton Ms
High Schools Norton Hs
Others
Senior Community false
Read Less
Bought with Jeannine Iozzo • Keller Williams Elite
GET MORE INFORMATION




