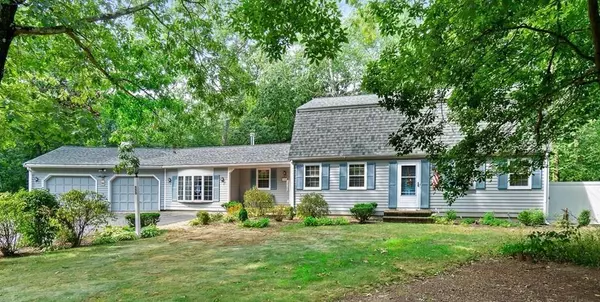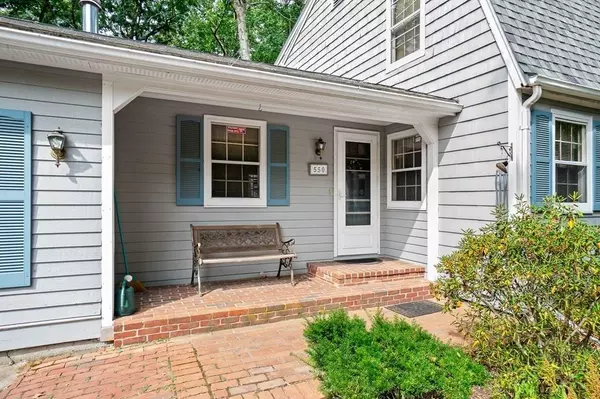For more information regarding the value of a property, please contact us for a free consultation.
550 Madison St. Wrentham, MA 02093
Want to know what your home might be worth? Contact us for a FREE valuation!

Our team is ready to help you sell your home for the highest possible price ASAP
Key Details
Sold Price $467,500
Property Type Single Family Home
Sub Type Single Family Residence
Listing Status Sold
Purchase Type For Sale
Square Footage 2,106 sqft
Price per Sqft $221
MLS Listing ID 72712555
Sold Date 10/29/20
Style Gambrel /Dutch
Bedrooms 3
Full Baths 2
Half Baths 1
Year Built 1978
Annual Tax Amount $6,200
Tax Year 2020
Lot Size 1.000 Acres
Acres 1.0
Property Description
Wrentham country living at its best! Spacious gambrel cape with attached familyroom, an attached bonus room and an oversized 2 car garage. The eat in kitchen has a newer range, dishwasher and countertop and a pergo floor. There is a formal diningroom and livingroom. The familyroom and the den each have a wood stove to keep the home warm during cooler days. The 2 zone FHW/oil heating system has a 3rd zone that can be hooked up to heat the bonus room. The oil tank is fairly new. The large master bedroom has two closets and a private, full bath. Two additional large bedrooms and another full bath complete the second floor. Entertain in the basement rec room which is complete with a built in bar and pool table. The roof is 3-4 years old. There is an alarm system.
Location
State MA
County Norfolk
Zoning R43
Direction East St. or Washington St. to Madison St.
Rooms
Family Room Wood / Coal / Pellet Stove, Flooring - Wall to Wall Carpet, Flooring - Laminate
Basement Full, Partially Finished
Primary Bedroom Level Second
Dining Room Ceiling Fan(s), Closet, Flooring - Wall to Wall Carpet, Lighting - Overhead
Interior
Interior Features Ceiling Fan(s), Lighting - Overhead, Closet, Bonus Room, Den, Game Room
Heating Baseboard, Oil, Wood Stove
Cooling None
Flooring Tile, Vinyl, Carpet, Wood Laminate, Flooring - Wall to Wall Carpet
Fireplaces Number 2
Fireplaces Type Wood / Coal / Pellet Stove
Appliance Range, Dishwasher, Disposal, Electric Water Heater
Laundry In Basement
Exterior
Garage Spaces 2.0
Community Features Shopping, Tennis Court(s), Park, Medical Facility, Conservation Area, Highway Access, House of Worship, Public School
Waterfront Description Beach Front, Lake/Pond, 1 to 2 Mile To Beach, Beach Ownership(Public)
Roof Type Shingle
Total Parking Spaces 6
Garage Yes
Building
Lot Description Wooded, Cleared, Gentle Sloping, Level
Foundation Concrete Perimeter
Sewer Private Sewer
Water Public
Schools
Elementary Schools Delaneyroderick
Middle Schools Kp Middle
High Schools Kp High
Others
Acceptable Financing Contract
Listing Terms Contract
Read Less
Bought with Femion D. Mezini • Buyers Brokers Only, LLC
GET MORE INFORMATION




