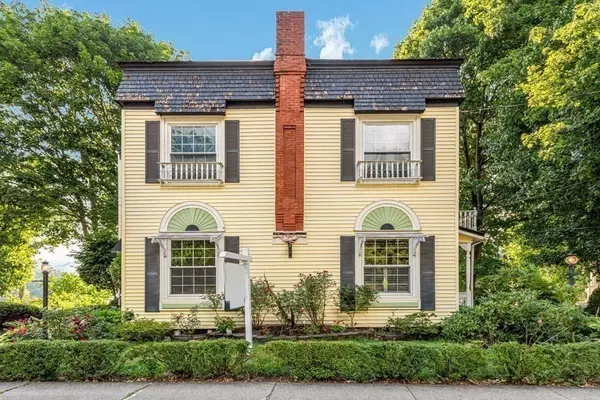For more information regarding the value of a property, please contact us for a free consultation.
723 Main St Wakefield, MA 01880
Want to know what your home might be worth? Contact us for a FREE valuation!

Our team is ready to help you sell your home for the highest possible price ASAP
Key Details
Sold Price $765,000
Property Type Multi-Family
Sub Type 2 Family - 2 Units Side by Side
Listing Status Sold
Purchase Type For Sale
Square Footage 3,212 sqft
Price per Sqft $238
MLS Listing ID 72712391
Sold Date 11/02/20
Bedrooms 5
Full Baths 5
Half Baths 1
Year Built 1880
Annual Tax Amount $7,810
Tax Year 2020
Lot Size 8,276 Sqft
Acres 0.19
Property Description
OPPORTUNITY KNOCKS! Duplex style two family with endless possibilities and captivating views of Crystal Lake. The townhouse style owner's unit consists of three bedrooms, 1 1/2 baths and charming period detail. Both left side units include 3 rooms, one bedroom and full bath. Walkout basement, offers designated entrance and ample storage. Two driveways, separate utilities and large deck to enjoy the beautiful sunsets. Easily access all of Downtown Wakefield's fantastic amenities while remaining close to train and bus line. Whether you're a contractor looking for a possible condo conversion, an investor looking for prosperous rental income, or an owner-occupied buyer looking for help with the mortgage you won't want to miss this opportunity. Property assessed and used as 3 family since 1992. Buyer to do diligence as to use. Vision and redesign are well worth the effort!
Location
State MA
County Middlesex
Zoning GR
Direction Main St
Rooms
Basement Full
Interior
Interior Features Unit 1(Ceiling Fans, Storage, Crown Molding), Unit 1 Rooms(Living Room, Dining Room, Kitchen), Unit 2 Rooms(Living Room, Kitchen), Unit 3 Rooms(Living Room, Kitchen)
Flooring Carpet, Hardwood, Unit 1(undefined)
Fireplaces Number 2
Fireplaces Type Unit 1(Fireplace - Wood burning)
Appliance Unit 1(Range, Dishwasher), Utility Connections for Gas Range, Utility Connections for Electric Range
Exterior
Exterior Feature Unit 1 Balcony/Deck
Community Features Public Transportation, Shopping, Park, Public School, T-Station
Utilities Available for Gas Range, for Electric Range
View Y/N Yes
View Scenic View(s)
Roof Type Rubber
Total Parking Spaces 3
Garage No
Building
Story 4
Foundation Stone
Sewer Public Sewer
Water Public
Schools
Elementary Schools Greenwood
Middle Schools Galvin
High Schools Wakefield
Read Less
Bought with Lindsey & Associates Realty Team • Keller Williams Elite



